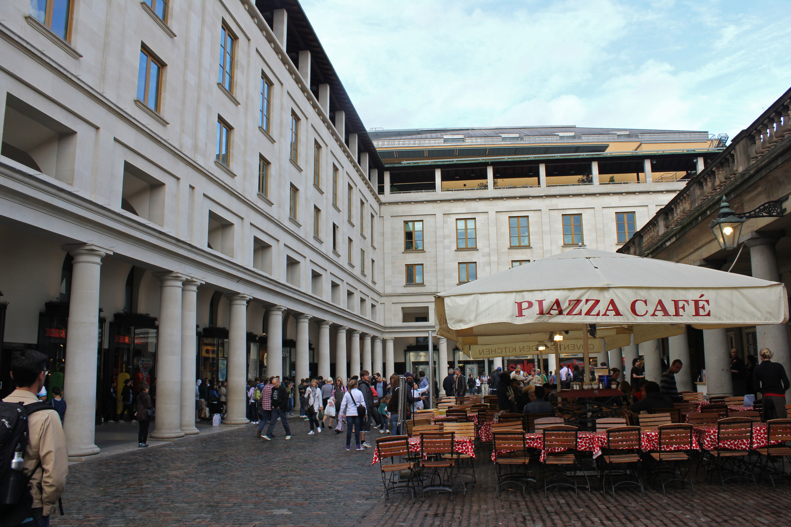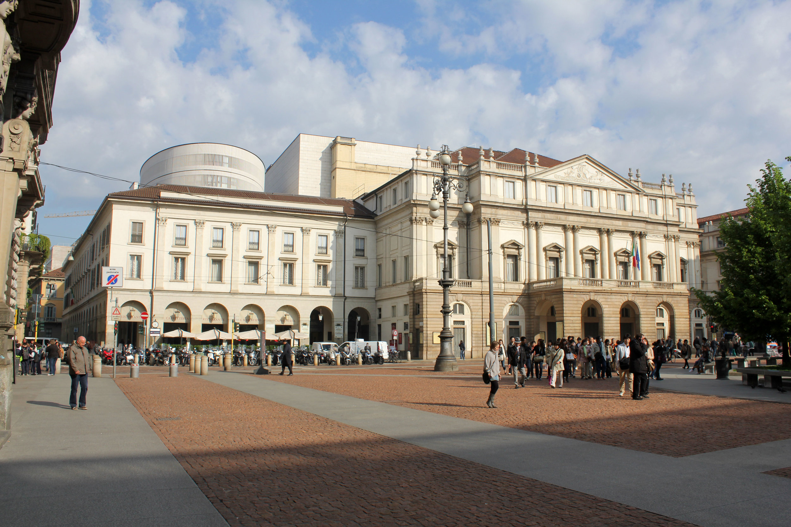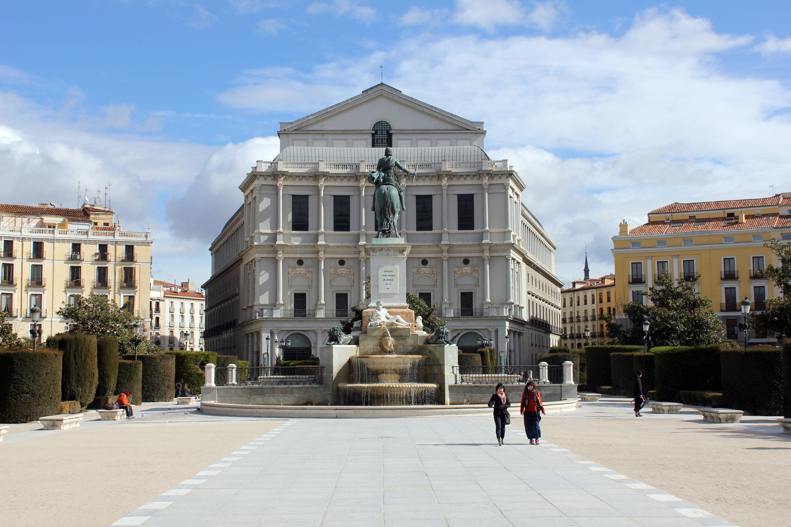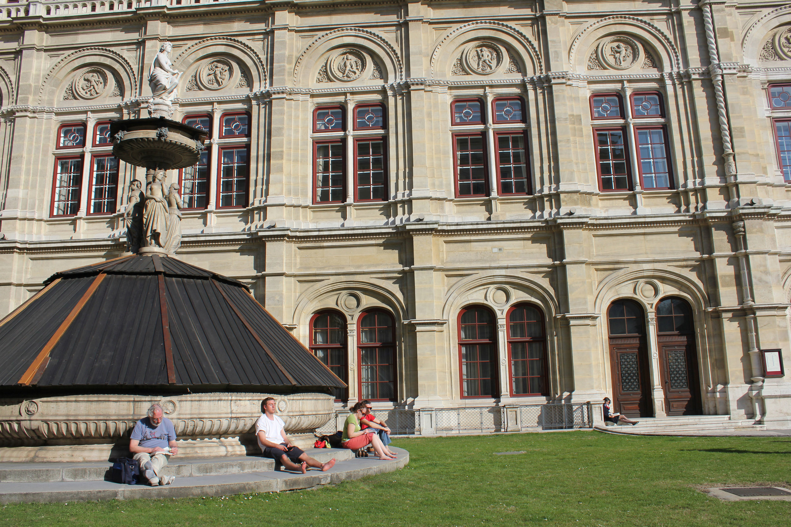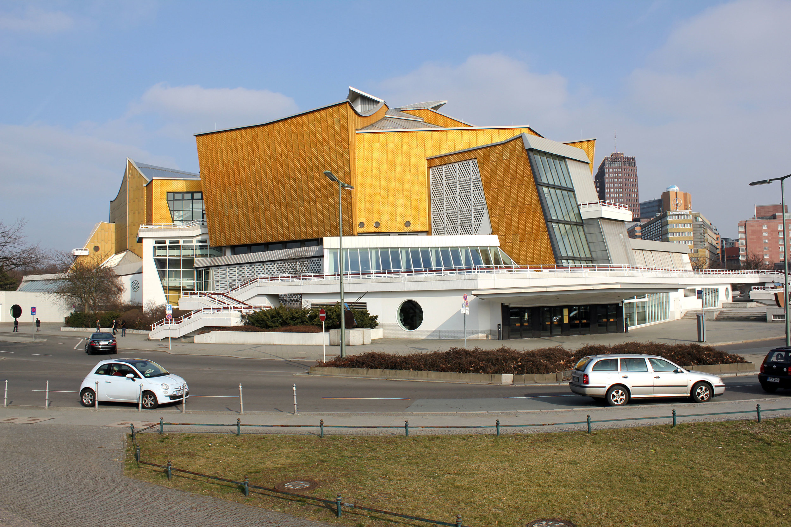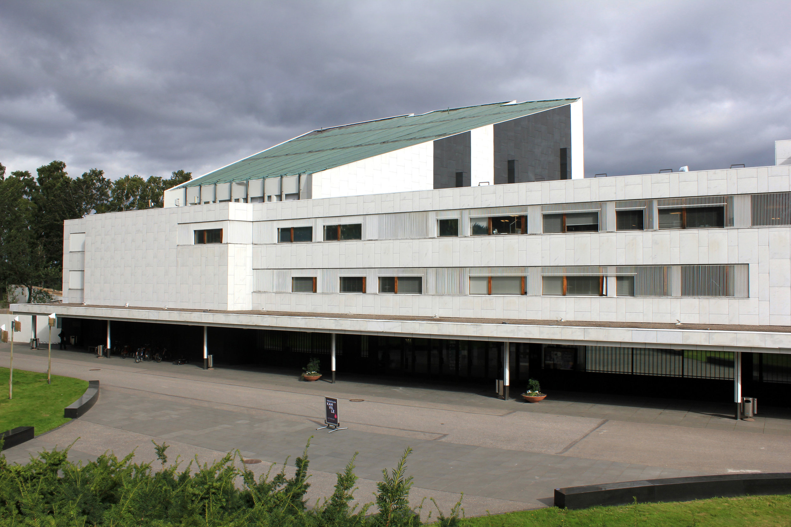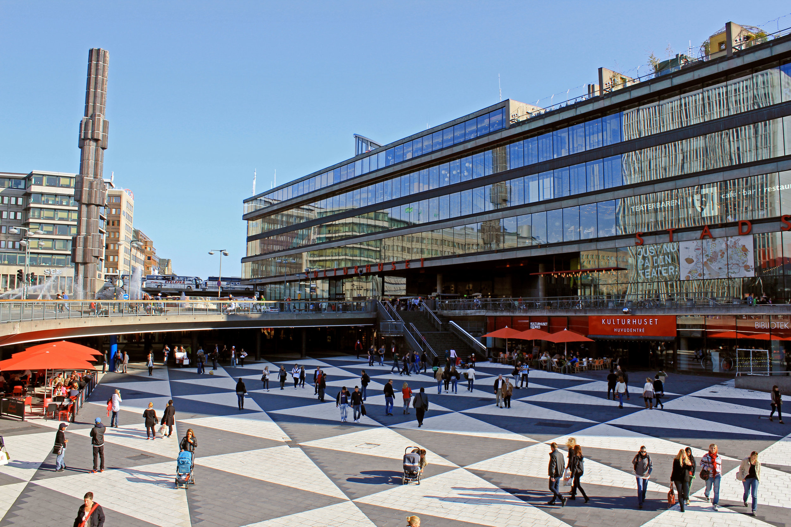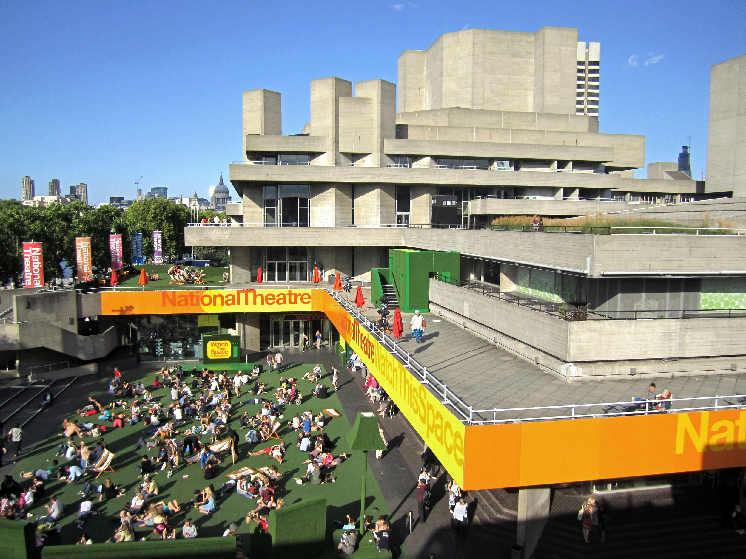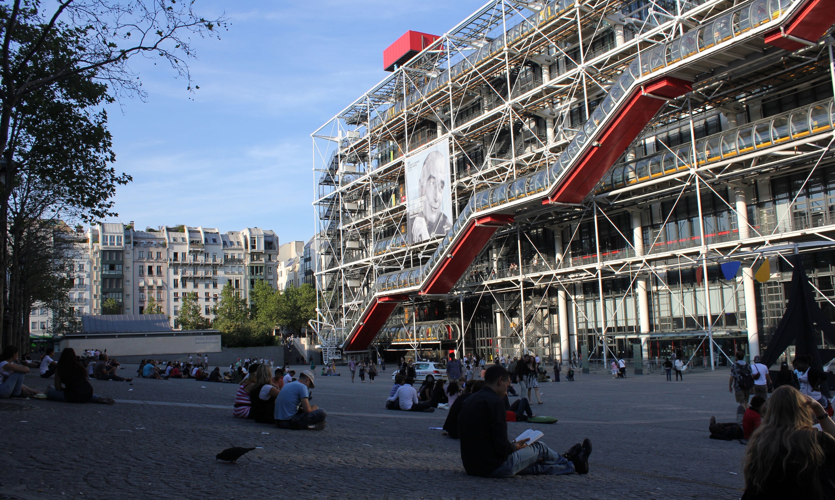Opportunities in Urban Regeneration and the emergence of new cultural centers have had an unbroken relationship since the end of the second millennium with the arrival of the enthusiast 'Bilbao Craze' and an increasingly expanding image-hungry global culture.
From the moment Frank Gehry's Guggenheim Museum was unveiled along the banks of the Nervion River in 1997, the term "Bilbao Effect" emerged as a battle cry from civic leaders, architects and city planners intent on revitalizing dilapidated city centers and elevating their status in a competitive global market. In fact, there was a reason for elated optimism, as market research reported that Gehry's new structure was bringing an extra 3 million visitors to the city each year, with additional tax revenue and corporate sponsorship invading the flourishing post-industrial region. However, the success of the project would not rely on a single object, but on an inspiring urban strategy that cleared the city's waterfront of old shipbuilding industries and introduced accessible green space that was capable of hosting popular city activities and attractions throughout the year. The city, eager for a museum to compliment the region, gave the Guggenheim foundation complete control of the project throughout the process. The result was an efficient, yet impressive construction. Nevertheless, it was obvious to the media and aspiring cities that the 'icon" resulted in the sudden fortune of Bilbao, elevating an emerging cultural industry in architecture that relies on the shock of iconographic structures for supremacy in a global market.
Thomas Krens
Director of the Solomon R. Guggenheim Foundation
“At some point, when it was becoming clear that the Alhondiga was not going to work as a site, there was this moment when I had this epiphany ... I went past the Bellas Artes Museum and then crossed this bridge to the university ... ran down to the opera house (Teatro Arriaga) and realized that this was, in fact, what I called the geocultural triangle of Bilbao. The fact that the waterfront was in the middle of it at this point was only coincidental.”
Over fifteen years have passed since Bilbao grabbed headlines from all over the world. In those years, the population of urban centers around the world began to exceed those of rural areas and the tourism industry was surging with no sign of abating, leading to an assortment of cities to invest heavily in their cultural infrastructure during the economic ‘boom years’. This initiative was spearheaded by substantial performing-arts complexes (theaters, concert halls and opera houses) and lead to a total metamorphic shift in the live-art industry with efforts to combat inclusion, globalization and a dwindling audience. Now, architects were forced to balance between civic responsibility and a new form of city-branding, with politicians overwhelmingly focused on the latter. After the global financial meltdown in 2008, many of these major cultural projects (some still in construction) - combined with government mismanagement and poor attendance - resulted in intense public scrutiny and questioned the foundation of this surging iconography in architecture. This study will focus on the characteristics and campaigns for new performance architecture in a post-Bilbao environment, with an emphasis on geographically-condensed regions in Europe that traditionally have had regionalist building attitudes.
Paris Opera House // Reception Hall
Throughout history, public perception of large performance halls in urban areas have always carried the stigma of being ‘elitist’ - built with the help of public tax funds for the pleasure of the city’s wealthy. European examples, especially from the 18th and 19th centuries, illustrate the problems of inclusion - grand palace-like structures rising on solid plinths, protected from the grim of the urban fabric, but still call out for attention with overly ornate and monumental articulation. No public space available - performance-patrons only (Look, but do not touch). However, as civic structures usually do, these buildings reflect the political and social environment at the moment of their construction. It was a time when Europe saw an emerging industrial age that defined new distinct social and economic classes over the established aristocratic nobility, but still averted the ideas of transparency and inclusion into urban improvement projects. The most notable example would come out of the Great Reconstruction of Paris from France’s Second Empire (1852-1870). Baron Haussmann’s modernization plan, under the direction of Napoleon III, famously revitalized the ailing city of Paris with grand urban interventions - such as wide boulevards and public parks - that aimed to modernize the cramped medieval city. The glittering centerpiece of this urban rejuvenation was a new Opera House (Palais Garnier) - rising from a nefarious neighborhood once famous for prostitution and gambling. The building was planned as one of the ‘key points of the city’ - a significant symbol of imperial power that would connect Parisians both physically and perceptibility between wide promenade boulevards of affluent living and socialization - ultimately reflecting the nature of Second Empire Parisian society. Emphasis of the Opera site in Haussmann’s plan was evident, as it would be centrally located, surrounded by a network of streets and isolated as the terminal axial point of a newly created grand boulevard (Avenue de l’Opera) that directly links with the Louvre Palace - firmly monumentalizing itself as an important site for civic implications, like the Arc de Triomphe before it.
Haussmann’s renovation of Paris 1853-1870 (red)
Paris Opera House (1875)
Charles Garnier’s design for the opera house was chosen after a public five-month-long design competition and would convey Haussmann’s plans with a monumental and eclectic expression of Neo-Baroque values from the Beaux-Arts architectural movement that could be described as excessively ornamental in nature for its time. Garnier’s design reflected a socio-economic shift in Parisian society that no longer relied on endowments from privileged political systems (aristocratic or monarchical). Seeking to become a profitable and self-sufficient entity that attracted a new elite social class, the bourgeoisie would gladly pay for seats and boxes within the opera, unlike the former aristocratic congregation. Culture was now to be bought with money, not nobility. The result was a lavish urban spectacle that successfully put ‘society on show’ in Paris, gaining support from the city’s influential bourgeoisie and immediately became a prominent architectural prototype for countless new performance spaces around the world.
Following the war-torn period of the early 20th Century, numerous European cities were experiencing an unprecedented span of urban reconstruction and economic expansion dominated by variants of modernist architecture, led by the International Style - with an emphasis on simplification of form and material, rejection of ornament, and a honest expression of structure - all by utilizing the acceptance of industrial mass-production technologies. Hundreds of new residential blocks, commercial towers, schools, and other necessary urban projects would begin to develop around Europe, most echoing what Le Corbusier termed “machines for living”. Toward 1960, at a time of unprecedented global economic prosperity and in the wake of a huge financial investment in Western Europe’s need to rebuild and modernize, city officials aspired for cultural improvements that embodied the post-war longing for change and aimed to parallel the rising standard of urban living and new political alignments for international integration (United Nations, NATO, ECSC). Planned cultural projects were sought as an antidote to the impersonal ‘universality’ of the International Style, with design that would become increasingly adventurous. New attitudes in modern language - such as a strong revival in Expressionism and an emergence in Brutalism - offered an aggressive style of architecture that was concerned with an examination of local cultures, urban context and a changing social order with international interests. The result was a slew of performance-arts-based buildings with a consistent underlying attitude of connectivity (between the individual building and its surroundings), composed monumentality (with a sense of human scale), and whole-human experience (enlightening social life by linking interior function and public realm). English architect, Denys Lasdun, would define these guiding principles as an ‘urban landscape’ - significant structures with a strong geometry and pure formal expressions as an intensified moment within its surroundings, containing seamless vital links between the interior life of institution and the public realm.
Sydney Opera House (1973)
However, two decades of idealistic post-war cultural construction would be overshadowed and defined by one project - not from Europe, but from the burgeoning city of Sydney over 8,000 miles away. The Sydney Opera House, designed by Danish architect Jørn Utzon, would be a massive undertaking on a highly visible and centralized site on Bennelong Point in the city’s harbor. Utzon’s design had a pure expressionistic emphasis on form, material and social function - most notably known for the structure of the building’s large white shells. The building instantaneously attained the sort of symbolic significance any project could hope for - on par with the Eiffel Tower or St. Louis Gateway Arch - that not only represented the city, but the nation as a whole. Nevertheless, the Opera House became one of the largest contradictions the building industry had ever observed. One that was seen by many as the most successful and emblematic of its type, but with a disastrous undertaking - famously immersed in economic and political complications from its very inception - taking over a decade to construct with extreme budget overages (1400% over the initial estimate). This led to Utzon’s departure from the project midway through construction and cast a pall on future ‘iconic’ cultural projects. Today, the opera house remains the most valuable asset to the Australian economy (bringing in $775 million a year) and has defined a distinctive brand that has transformed Sydney’s waterfront into the city’s most popular and desired urban district.
The performing-arts center has been redefined for the 21st century. The new generation of buildings must grow out of intricate partnerships among politicians, business entrepreneurs and cultural leaders to create emblematic structures that replicate Sydney’s success and generate increased activity within the public realm. Championing democratized design to a wider audience and staying true to its ancient Greek origins.






