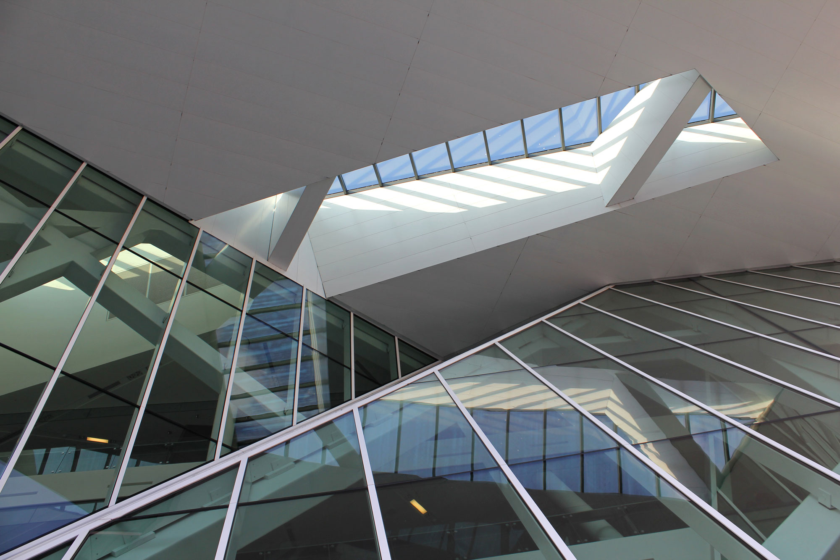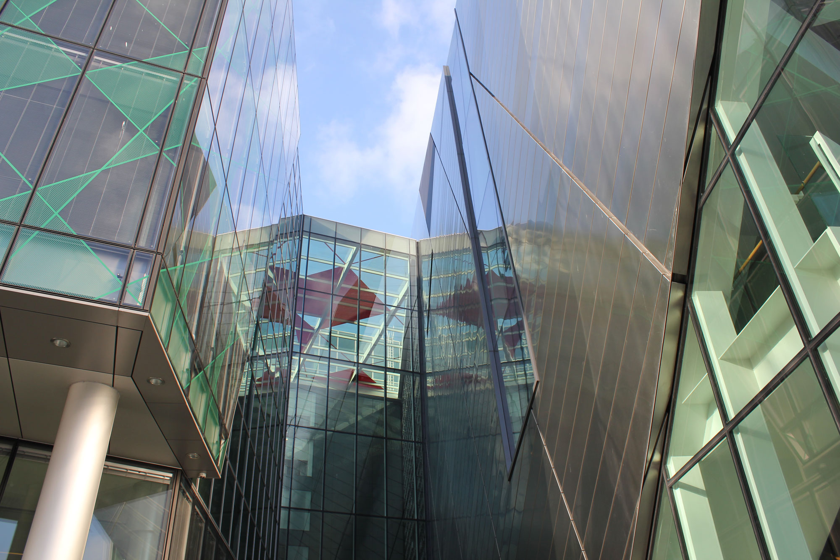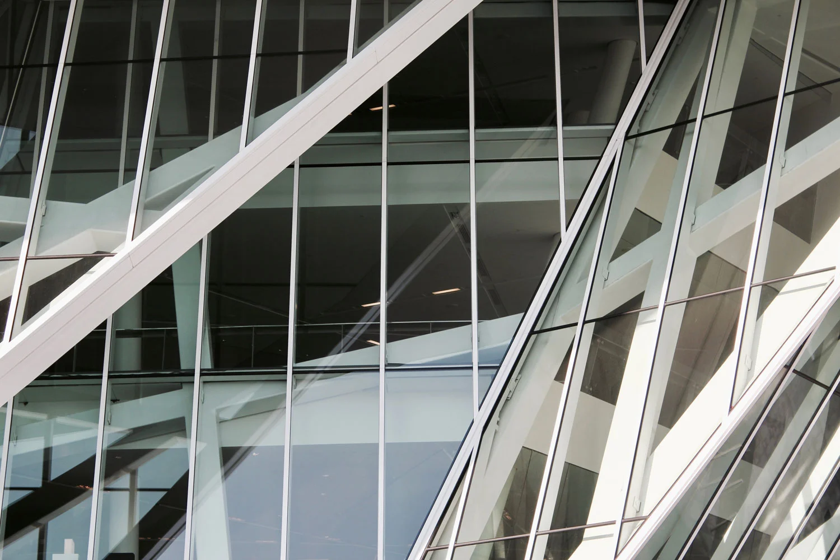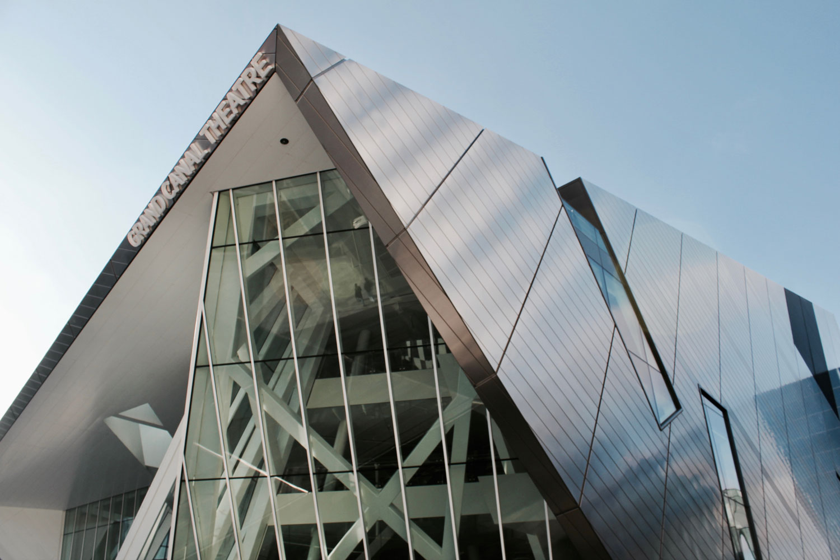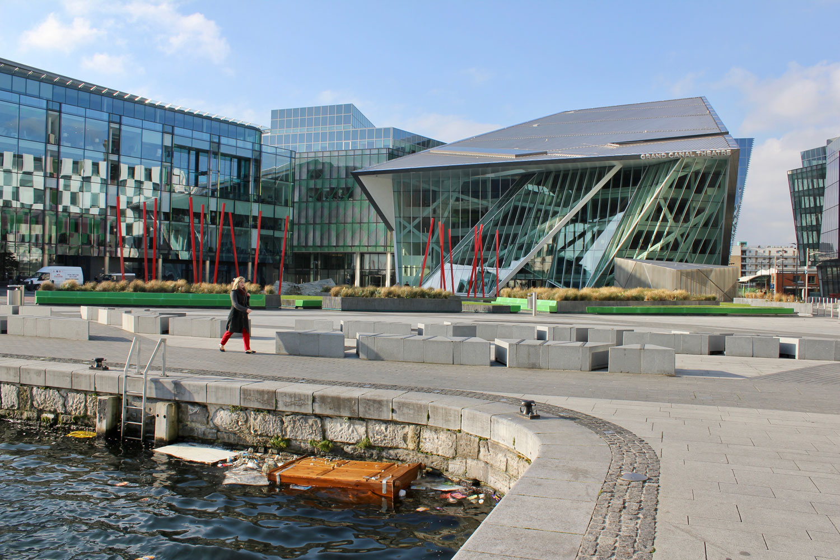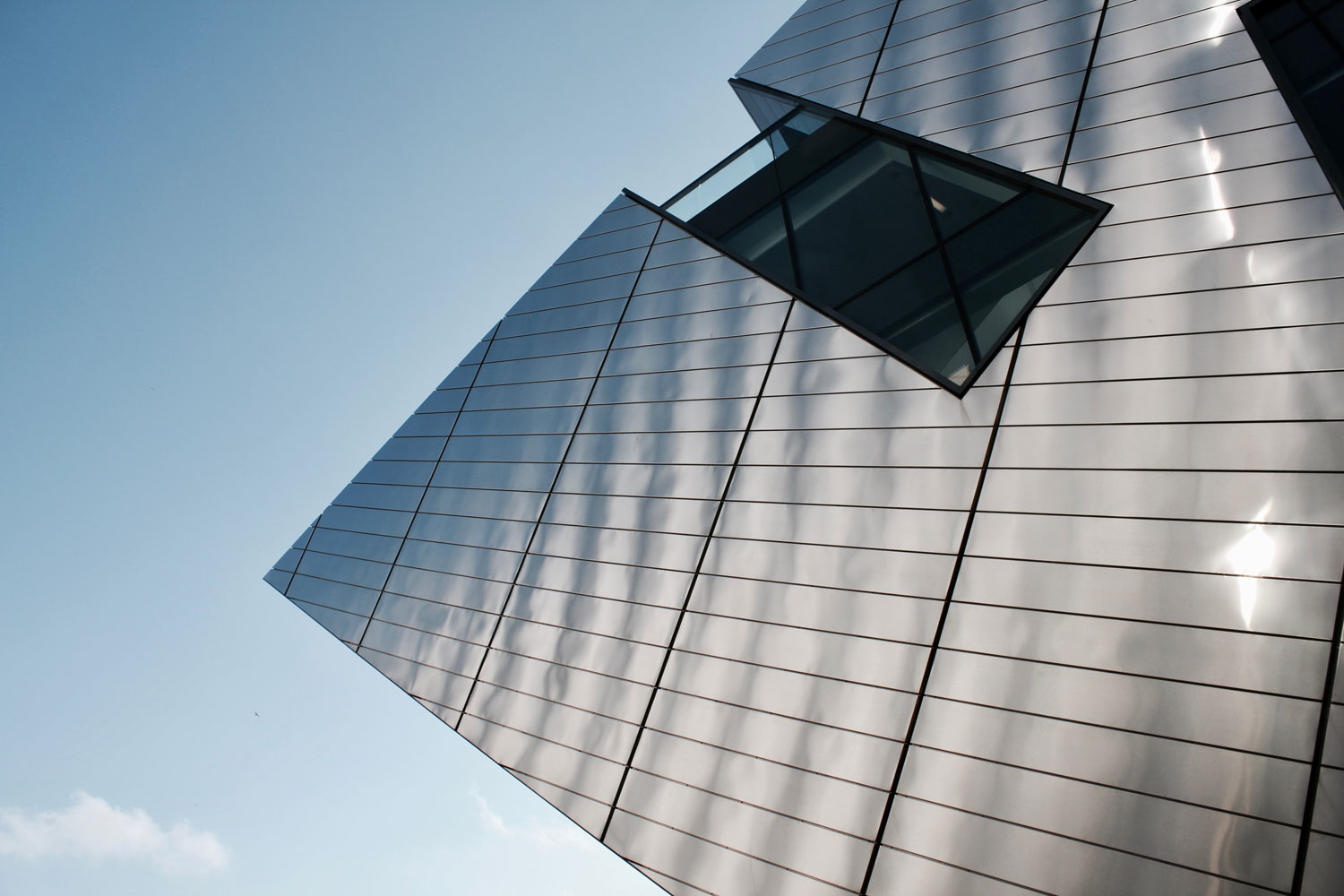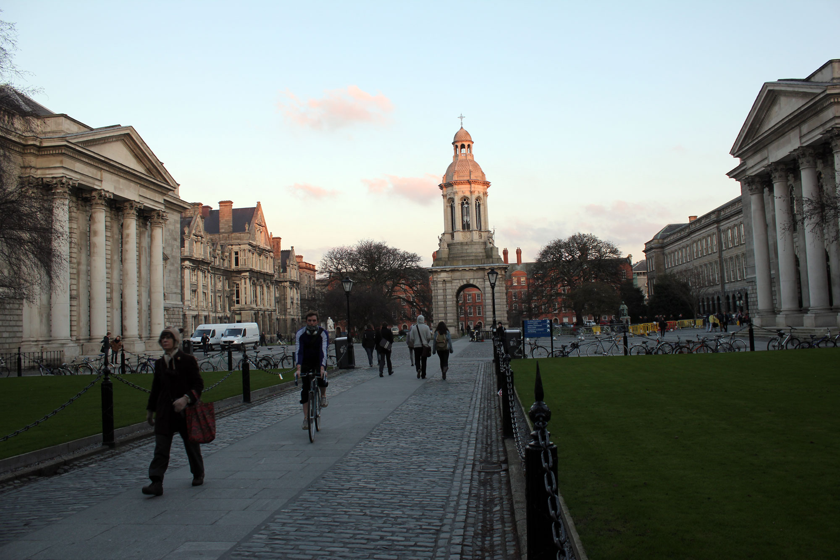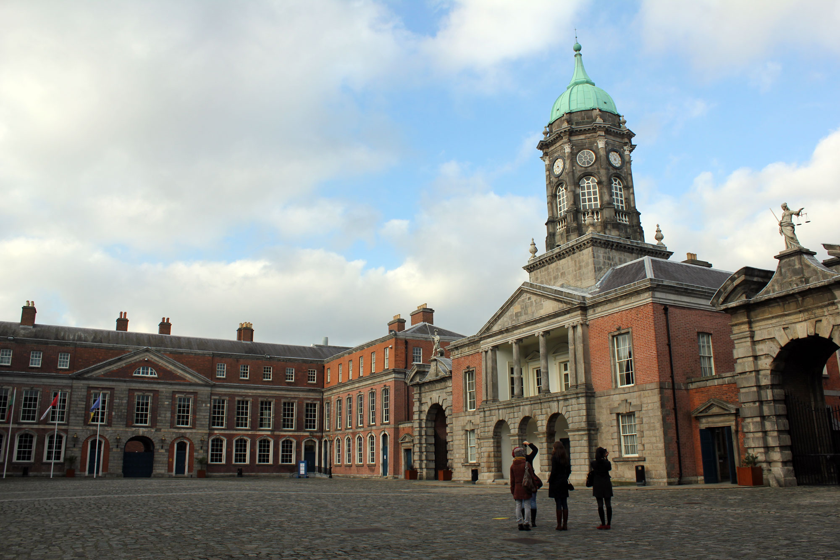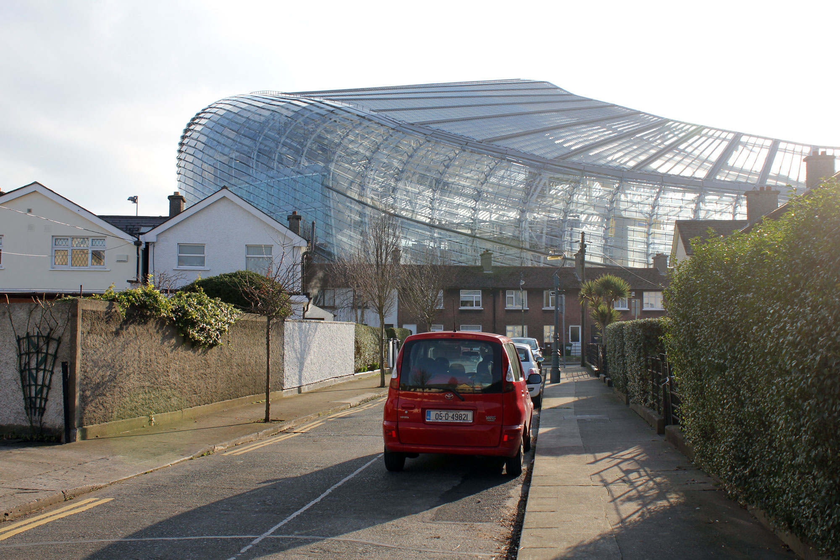Comprising of 1,300 acres of land, the Dublin Docklands Development Area represents the Eastern territory of both the north and south banks of the river Liffey , the city’s geographical gateway to the Irish Sea and the rest of the world. Historically, the area suffered from little contact between the communties on both sides of the river, as the O’Connell Bridge was one of the only physical crossing-points until the late 19th century, forcing people to rely mainly on Liffey ferries to cross downstream. The south bank (Ringsend) would later develop into a prosperious port area, driving people and businesses steadily into the Docklands with prospects of jobs and undeveloped land. To this day, the area remains Ireland’s largest sea port, with nearly two-thirds of the country’s port traffic going through Dublin Port. During the mid-1990s, an economic boom would bring top international tech giants to the city and begin establishing headquarters in the area, creating an intense demand on the city’s limited housing stock. In 1997 the Dublin Docklands Development Authority Act was created to responsibilly generate a physical, social and economic regeneration in the East side of Dublin. The plan would transform the district into an extension of the city that would not only be the base for business and culture, but also a vibrant residential hub of 22,000 people who might otherwise move to the suburbs. The central core of the Docklands area, a toxic brownfield from a dormant gas production industry, would be transformed into a catalytic centerpiece of the new development called the Grand Canal Square, signalling the rebirth of the district and announce the Docklands as a new destination in the city.
The extent of the 1300-acre Dublin Docklands Development Project (red), with the Grand Canal Dock (GCD) planning area (yellow). The site of the Grand Canal Theatre is indicated.
Grand Canal Dock (GCD) Development Area
The Dublin Docklands area has historically been an important part of the city of Dublin, but it has always been a difficult place to establish an alliance between industry and urban livelihood. The proposed redevelopment of the area would need an identity that would be immmediately recognizable and associated with the place. That event would occur at the central core of the Docklands area, called Grand Canal Square, named after the historic Grand Canal that had connected trade cargo from Dublin to the River Shannon. The construction of the new square would be implemented months, and in some cases, even years before the rest of the Docklands development, in order to attract investment and excitement to the transforming neighborhood. At the heart of the new construction lies the Grand Canal Square Theatre, a structure that becomes the main facade of the large public piazza, framed by a five star hotel and residences on one side and an office building on the other. Architect Daniel Libeskind would be selected to lead a group of designers and engineers to complete the theatre with the concept to build a cultural presence on the site by sculpting expressionistic glass volumes to convey a fluid and open public dialogue with the cultural, commercial and residential surroundings, while presenting various programmatic forces essential to the Theatre’s operation. The faceted entrance facade acts as a theatre curtain, projecting the ‘stages’ of the building’s multiple level theatre lobby onto the projected public piazza, creating an active visual edge onto a dynamic civic space. The dynamic volumes and large geometric structural ribs can also be said to evoke imagery of the docklad area as a composition of rippled water with protruding ‘ribs’ of wooden piers.
Calatrava’s Samuel Beckett Bridge crossing the River Liffey in Dublin’s Docklands area
Looking down Chimney View toward Grand Canal Theatre
The Grand Canal Theatre is integrated into the planned commercial development of the Docklands by twin office buildings designed by Libeskind, flanking the theatre to the north and south and containing almost 500,000 square feet of leasable office and retail space. Like the Theatre, the office buildings provide multi-story glazed atriums with similar facade articulations, visually integrating the buildings with adjacnt retail, cultural and public space components. South Block and North Block, as the twin offices are named, help reinforce the boundary of the new urban square and form a theatrical gateway to Dublin Harbor.
Grand Canal Square
Site Section
Libeskind’s design for the Grand Canal Theater delivered a clear and compelling aesthetic to the newly-formed district, so rather than confront it with a conflicting language the designers of Grand Canal Sqaure (Martha Schwartz Partners) embraced the angularity of the entry facade down to the ground plane, uniting the building and landscape into one larger compostion with a singular identity. The piazza compliments the interiority of the Theater, acting as a grand outdoor lobby, itself becoming a stage for civic gathering with the dramatic theatre elevation as a backdrop offering platforms for viewing. Most notably, is the fragmented paving pattern across the entire open space, with sharp lines seemingly continuing off the building’s architecture, creating a varied networks of paths that reach out into the surrounding context to attract people into and through the new plaza.
Site plan of Martha Schwartz Partners' design for Grand Canal Square
Grand Canal Square Materials
“The initial focus in people’s minds was on development and on the buildings, but no matter what the quality of the individual buildings, people’s overwhelming sense of place was going to be determined by that public space and the public realm of the wider district.”
Grand Canal Square
In a bold statement, the designers created a ‘red carpet’ that cuts across though the square and up to the theater’s entrance, signaling that the “theater is open to the world”. The other end of the carpet extends out over the canal to the west, inviting visitors to connect with the waterfront and the Dockland area. This move is further emphasized with 23-foot high red light poles angled out of the surface of the square, enabling color and energy to an otherwise colorless landscape (parking garage below limits much vegetation growth). The light poles serve to soften the hardscape while breaking down the scale shift between the Theater and the expansive ground plane. The composition of both the square and Theater creates a dynamic urban gathering space, one defined by visual relationships, connection points and porous infastructure. It is a performance space both inside and out.
“The concept….is to build a powerful cultural presence expressed in a dynamic volume. This volume is sculpted to express the various forces which create the urban piazza, the public space and inner workings of the theatre. This composition creates an icon that mirrors the joy and drama emblematic of Dublin itself.”
Grand Canal Theater / Site analysis of access, circulation, new development, and points of social engagement








