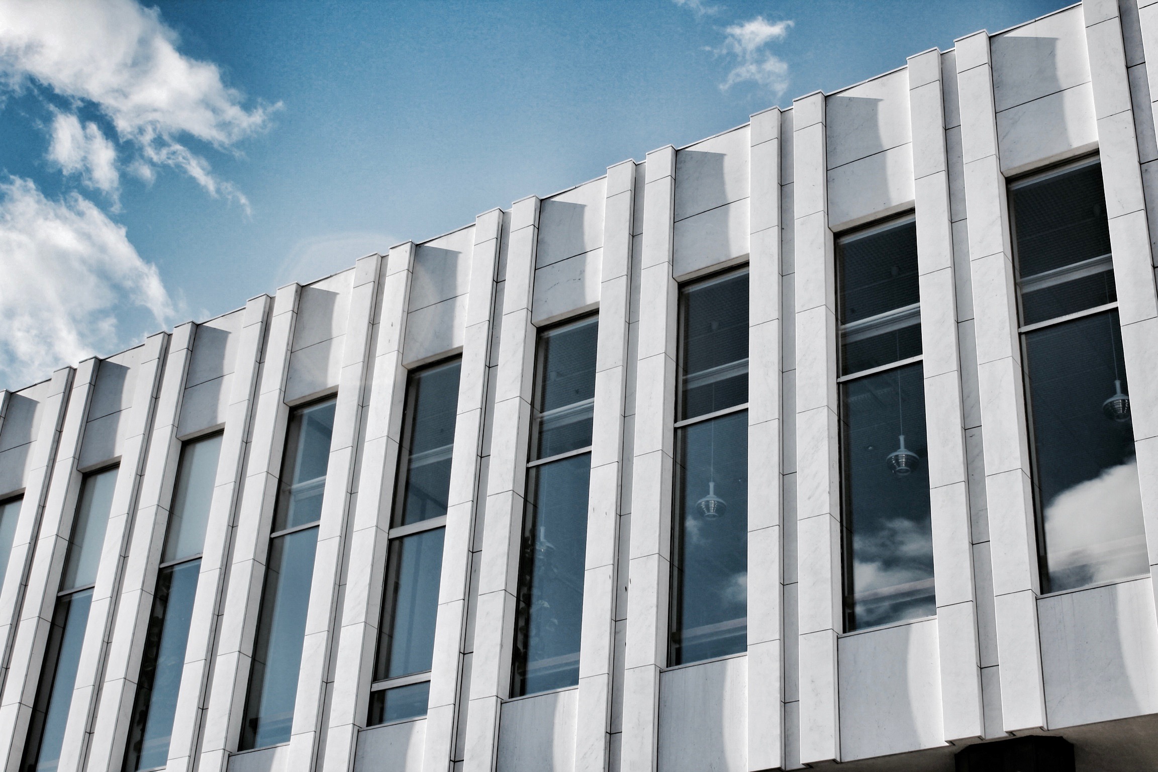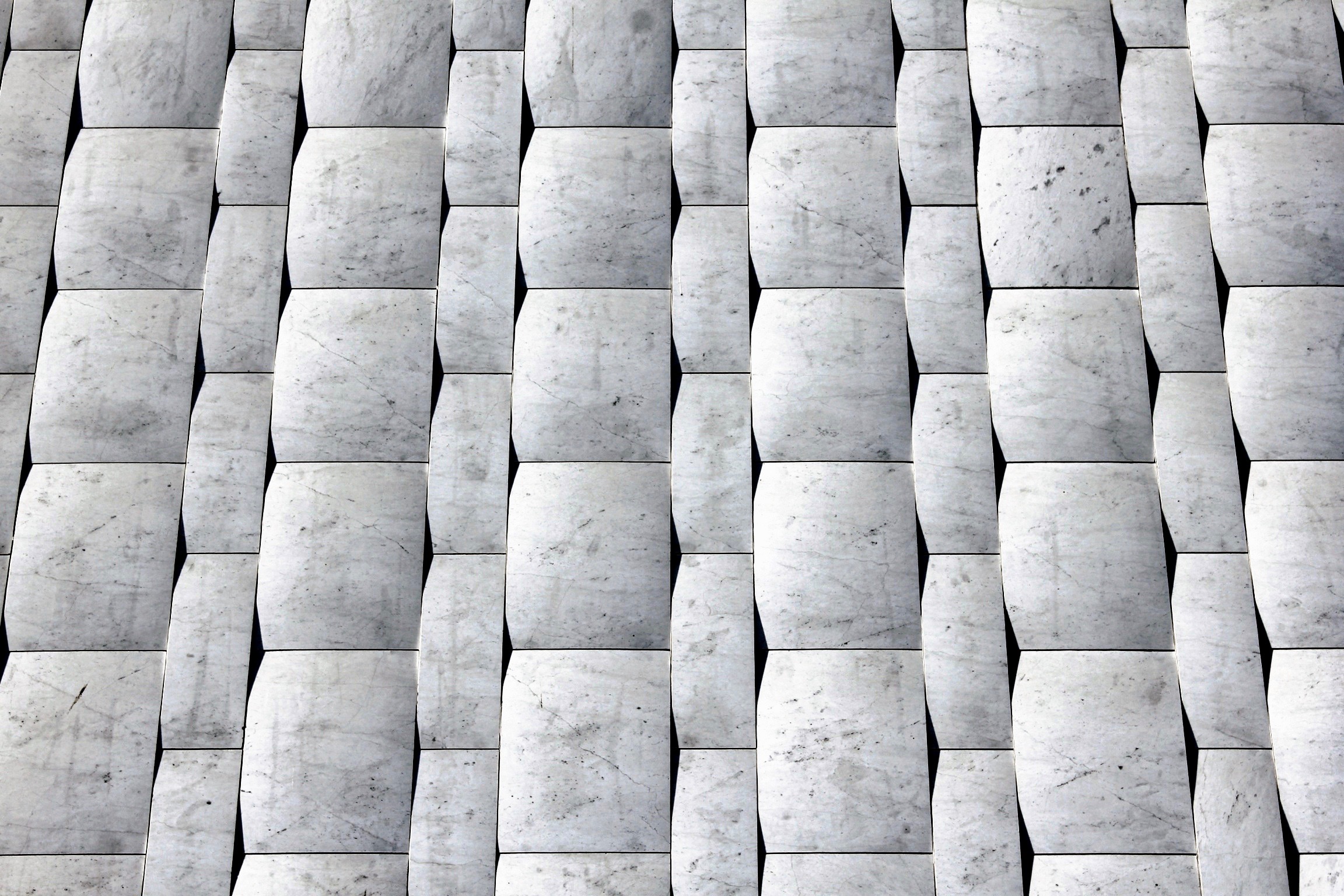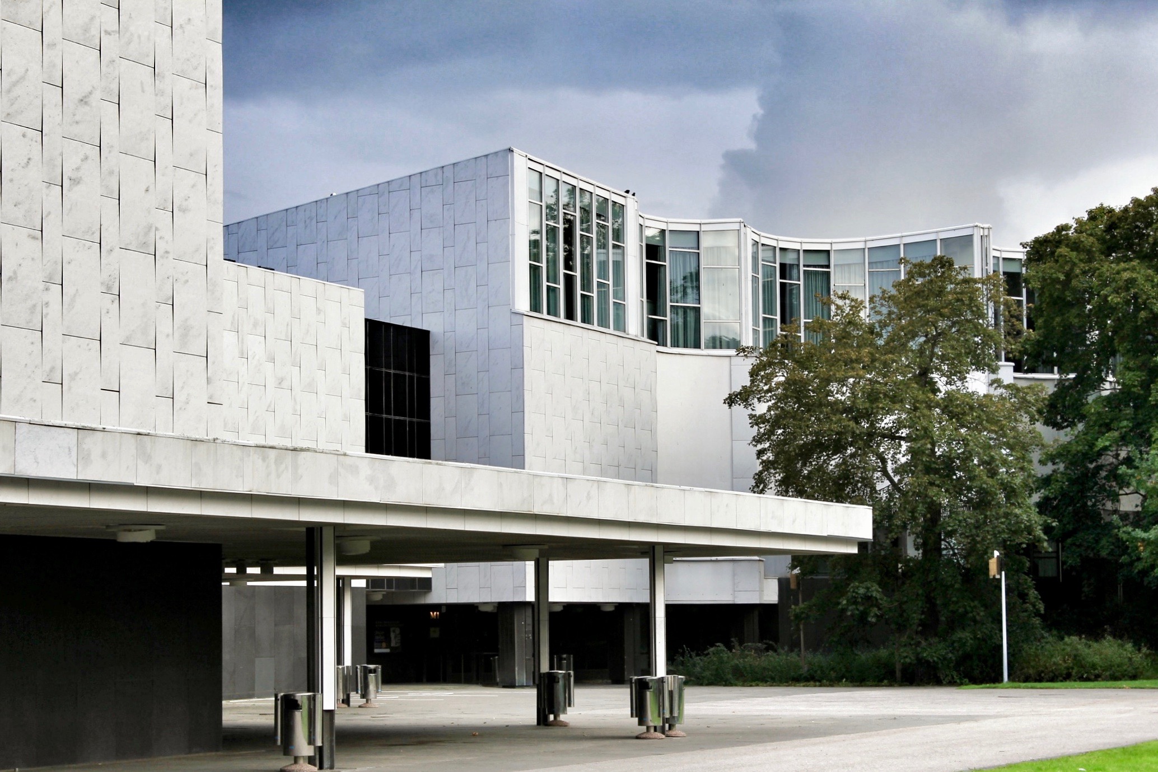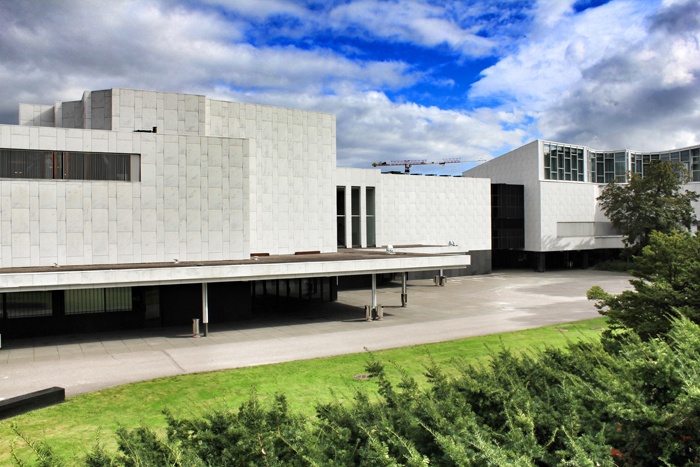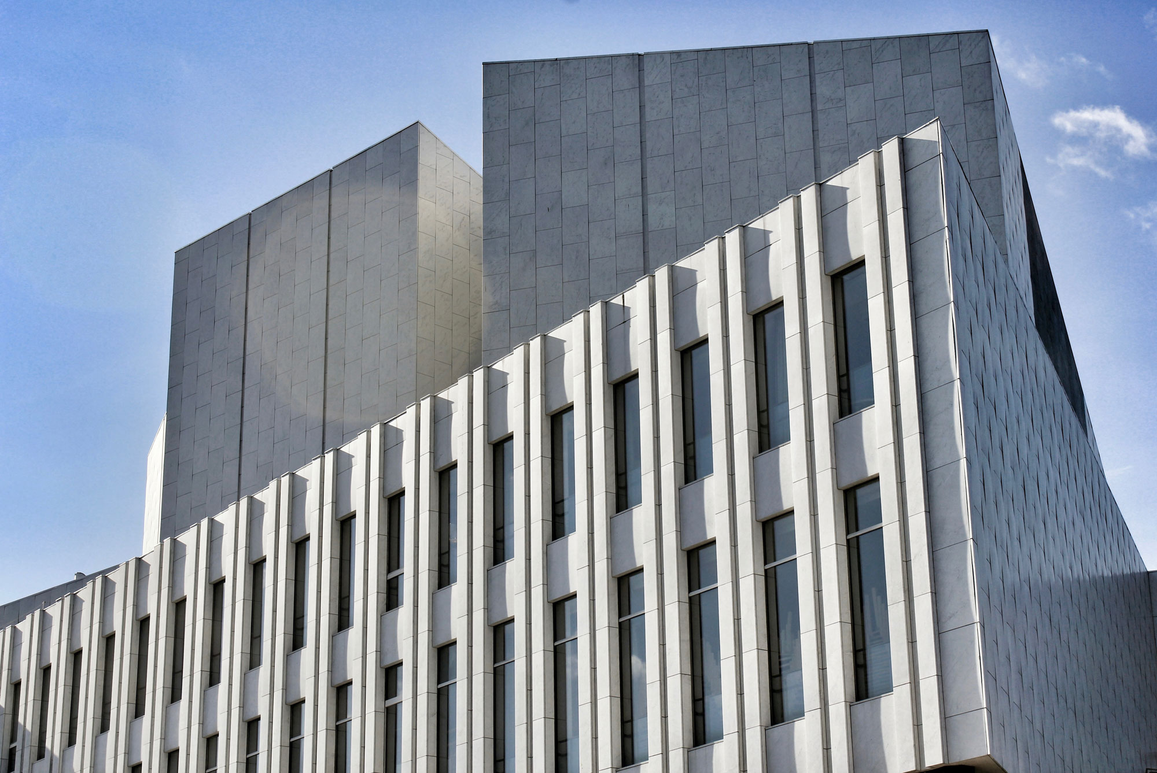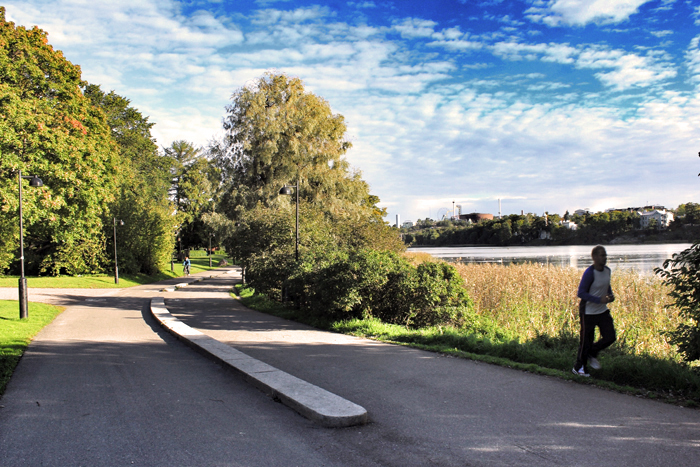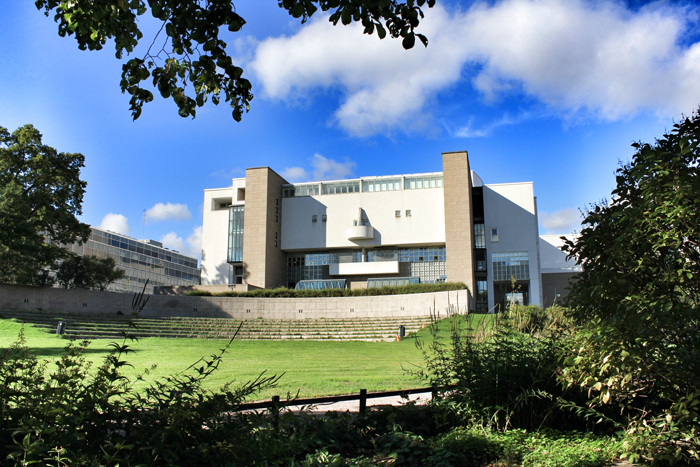As a young, war-torn country isolated in northern Europe, Finland began the 20th century as a nation looking for an identity; with the ability to communicate regional cultural values and a nationalistic character, embracing a hostility to all things Russian. A famous nineteenth-century painting by Edward Isto titled 'The Attack' in which a white-gowned young Finnish woman defends her country's law, as an emblem to its independence, against the Russian Eagle, would loom large in the national psyche. The situation would intensify just as a young Alvar Aalto came to Helsinki to study architecture. The city became the epicenter of events that led Finland to declare independence from Russia in 1917, only to be drawn into a civil war the following year, involving pro-western Aalto into numerous battles with pro-eastern forces. The subsequent victory for the independent nation would shape the future of the Finnish cultural community and influence Aalto's nationalistic position on architecture.
Decades later, as a response to the old center of eastern-influenced Senate Square, community leaders were of the opinion that an independent Finland needed a central square of its own in the new, self-proclaimed center of the city around the vicinity of the recently completed Parliament House, a building that symbolizes the status won in 1917. It was a coincidence that right in front of the Parliament there lay a large railway freight yard which was to be resited elsewhere; an older Alvar Aalto thought that this area would provide a unique opportunity for the realization of an idea, originally suggested by Eliel Saarinen after the civil war. By the end of the 1950s, after countless alternative plans were proposed and numerous competitions reviewed, the planning committee would entrust Aalto with the task of formulating a central plan for Helsinki. The resulting master plan, encompassing Helsinki's Töölönlahti bay, proposed a terraced square with a variety of civic buildings placed linearly along the waterfront, partly on ground and partly on water, to allow an open view of the bay through the buildings. The area in front of the Finnish House of Parliament was envisioned as an open central area that acted as a new active center, concentrating the economic and cultural needs of the community, while connecting the eastern and western parts of the city. However, the plan became a piecemeal development under much debate, with only the concert and conference house of Finlandia Hall to see completion, leaving the only building in an imposing position in its relatively natural surroundings. His master plan, first presented in 1961, would never be carried out in its entirety, but Aalto's ideals on a new urban landscape based on a humanistic design approach that enhanced the progressive and democratic nature of the city, would give relevant and realistic possibilities toward the future use of the site.
Edward Isto's "The Attack" (left), The original central area plan by Alvar Aalto with Finlandia Hall in red (right)
Map of Helsinki showing Senate Square (blue), new central square around Töölönlahti Bay (red) and supporting civic buildings around the area (purple)
Finlandia Hall
As the only piece to materialize from Alvar Aalto's central Helsinki master plan, Finlandia Hall represents a larger vision for the city; built on democratic values, cultural aspirations and strategic siting. One of the last projects to be overseen by the influential architect, the project was split into two phases, with the concert building constructed in 1967-71, and the conference wing four years later. Finlandia Hall can be viewed as a building with two sides, different in scale and character; one toward the bay (east) and the other toward Hesperia Park and Mannerheimintie street (west). The principle entryway, facing west, is a sculpturally winding facade with expressive and humanist aspirations that is married with the natural settings of Hesperia Park, following Aalto's thinking that one should always enter a building through nature as a singular experience. Conversely, on the 'public side' of the eastern facade, the distinct staircase foyers of the concert building and its terraced lobbies oriented toward Töölönlahti bay create a collective setting for public events, once thought to support a proposed urban landscape as a square for social engagement, completely free from vehicular traffic, unfortunately now faces various degrees of undefined land parcels and an abundance of surface parking. The commonality of the project comes from the building's material expression, as the prevalent use of the white Carrara marble not only becomes a contrasting element to the black granite interior, but more importantly generates an influential link to Mediterranean classicism culture, a move that Aalto believed gave Finland the right to exist in western cultural society.
Site plan of Finlandia Hall
Western reception portico off the busy street of Mannerheimintie
Finlandia Hall's eastern entry portico and car ramp
Parking lot to the east of Finlandia Hall
Töölönlahti Bay and Hesperia Park
Following the completion of Finlandia Hall and the abandonment of Aalto's proposed axis of public buildings to the north, Hesperia park's importance in the urban fabric would grow as one of the largest and most popular public parks in central Helsinki. Having a symbiotic relationship with Finlandia Hall; a building designed with intentions to preserve the surrounding landscape, the park would encourage a refuge for pedestrians to be led away from the narrow sidewalks of traffic-heavy Mannerheimintie road, creating a much larger area for exploitation of pedestrian traffic. The surrounding area of Töölönlahti Bay would be left almost untouched up to the end of the 20th century, acting as a natural threshold between the city center to the south and numerous civic developments around the area, including the 1952 Olympic Stadium complex, Linnanmäki amusement park, Helsinki City Theatre, Finnish Museum of Natural History and Aalto's House of Culture. However, in 1993 a new Opera House would be built on the site, flanking Hesperia Park to the north and providing the Finnish National Opera and the city of Helsinki with a state-of-the-art facility. The completion and success of the Finnish National Opera House would put into motion something that Finlandia Hall and Alvar Aalto started years earlier; a strong pedestrian-oriented cultural center for the city. Five years later, the Museum of Contemporary Art Kiasma would open on the southernmost site of Töölönlahti Bay based on an incremental planning process. Designed by Steven Holl Architects, the building was envisioned as an element that would dovetail with the urban structure of the city as well as with the natural environment of the park's surrounding landscape, creating a linear progression of major cultural institutions along Mannerheimintie road and a foundation for a more ambitious development plan.
Pedestrian paths along the shores of Töölönlahti bay
Finnish Opera House on Töölönlahti bay
View of Kiasma contemporary art museum from the north
Töölönlahti Redevelopment & Finlandia Hall Renovation
The Töölönlahti area would become among the most prominent regions in the Helsinki city centre by the start of the new millennium. As a former state railyard, flanked by Helsinki's central train station and Parliament House, the southern section of the site offered city officials the land and the potential for a new dynamic urban square, embracing the cultural and recreational attitude that has evolved in the area for years. The new master plan, developed by the City of Helsinki, calls on Töölönlahti Bay to become what Alvar Aalto and his fellow compatriots once envisioned for the city, an utopian centre of cultural activity and a "living room" for the Helsinki people. Energetically refered to as Finlandia Park, the new development will grow from a southern extension of the bay, from its present shorelines to behind Finlandia Hall, with a shallow water element further extending all the way to Kiasma. A new concert hall is introduced across from the Parliament House, further enforcing a cultural presence along Mannerheimintie road, while new residential and commercial blocks are planned on the eastern perimeter, acting as an urban wall between the city's rail system and the proposed park. Public congregation and movement would therefore be seen in the plan's central axis, along the park's new shoreline, further enforced by a oval-shaped dance pavilion and the new Helsinki central library. After the completion of the new concert hall (Helsinki Music Centre) in 2011, Finlandia Hall is now undergoing most of the work in the area with an expansion/renovation to adapt the Hall to its new role in the site. Plans are to remove the car ramp and parking area from the building's eastern side, facing Töölönlahti Bay, leaving room for pedestrian use and accommodate a terraced café, which will be open to the public apart from serving Finlandia Hall’s functions. The parking spaces, which now occupy the back of Finlandia Hall, will be moved to a new underground parking facility that will serve all nearby buildings, effectively freeing the ground plane for more pedestrian-oriented activities. Within the next decade, it will be interesting to notice that some of Aalto's then too utopian ideas for central Helsinki will finally be realized – 35 years after his death.
The conceptual site plan illustration for Finlandia Park, provided by Helsinki City Planning Department
Rendering of Finlandia Park from the north, with Finlandia Hall on the right. Image from Helsinki City Planning Department
Helsinki Music Centre
Since its completion in 1971, Finlandia Hall has served as Helsinki’s main classical music concert venue. Unfortunately, persistent acoustic problems would plague Aalto's acclaimed building, making it out to be more of a conference venue than a concert hall. Moreover, despite repeated and persistent efforts spanning the past century, Helsinki has never had a true orchestral concert hall specifically designed and intended for the performance of symphonic music. However, after the much-debated detailed town plan for the Töölönlahti Bay area was accepted in 2002, an architectural competition was announced for a new Music Hall that would reinforce the new component master plan. The Helsinki City Board chose a site located in front of the Parliament House, a site that was historically valuable, loaded with symbolism and ultimately controversial as demonstrations would develop in support of the existing structures in the area, leading to a mysterious fire that would ultimately destroy everything on the site.
The winner of the competition, entitled ‘a mezza voce' (with moderate volume) by LPR Architects, was the most subtle, influenced by a fundamental Finnish appearance with an authentic choice of materials and a composition that pays homage to Functionalist design. Ideally, the project sought to be open and accessible to its environment, but it would ultimately be limited by its location. Because of the tight restrictions of the master plan concerning building height in the proximity of the Parliament House, a large part of the program is squeezed underground so that it almost seems to be bowing down to its surroundings. Following the completion of the Music Centre, Kiasma Park would soon follow, creating a terraced 'wedge' landscape that connects the new theater to Kiasma museum and, ultimately, to the future develop of Finlandia Park. Finlandia Hall would change as well, as most performances have now moved to the Music Centre, focus is more on its other role as a congress centre, serving as a venue for government events, trade fairs and exhibitions.
Helsinki Music Centre from the south
Interior view of the Helsinki Music Centre, looking to the north over the theater cafe
View of northern entry to Helsinki Music Centre
Kiasma Park from the south, with Parliament House (left) and Helsinki Music Centre (right)
Kiasma Park - Looking west toward Parliament House
The Planning of Töölönlahti Bay area is a story with two distinct chapters. One believed in a harmonic, but comprehensive plan dictated by the natural surrounding of the Finnish Landscape. The other, an incremental approach to planning through competitions, eventually formalizing a binding master plan around an artificial landscape. Both, Finlandia Hall and the Helsinki Music Centre, can be said to represent these two different sides of Helsinki's cultural center, although each share the importance in creating a civic environment based on a Finnish geo-political aspiration. It is hard to say how successful Helsinki's proclaimed 'Finlandia Park' will be, in terms of civic engagement and urban aspirations, as construction continues to take over the historic rail yard. But, the power lies in the inclusion of residential/commercial components, along with programmatic-led events, that encourage a diverse undertaking in combination with the Finnish nature ideology to create the assumed role of Töölönlahti Bay as the new monumental center for the country.
Site Diagram / Core of pedestrian site approach and movement
“In the days before printing, people needed - as symbols of their spiritual aspirations and to fulfill their longing for beauty - large and, above all, beautiful buildings. Temples, cathedrals, forums, theatres and palaces communicated history with greater clarity and sensitivity than old rolls of parchment ever could.”
Finlandia Park / Royal Opera House / Site analysis of access, circulation, new development, and points of social engagement





