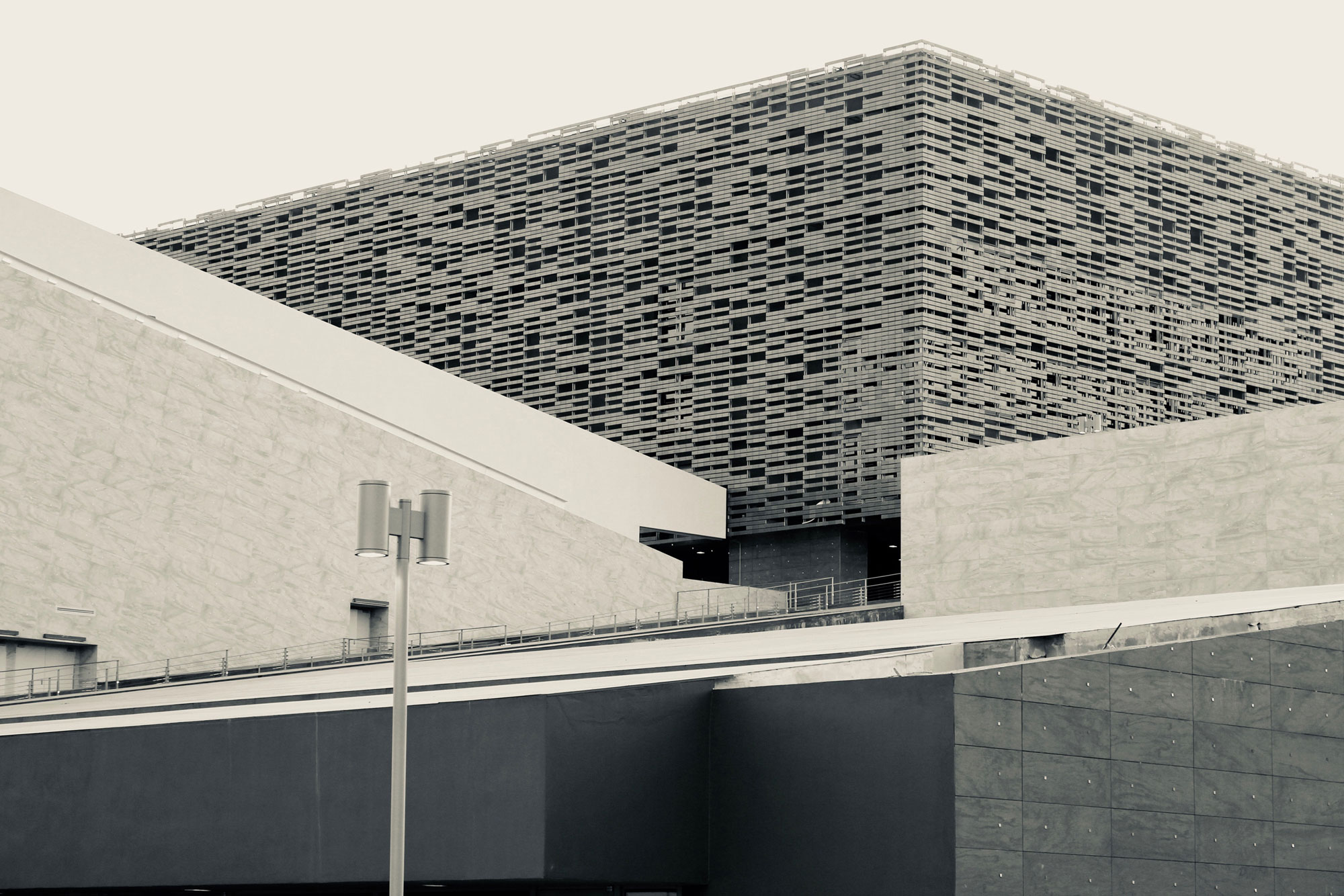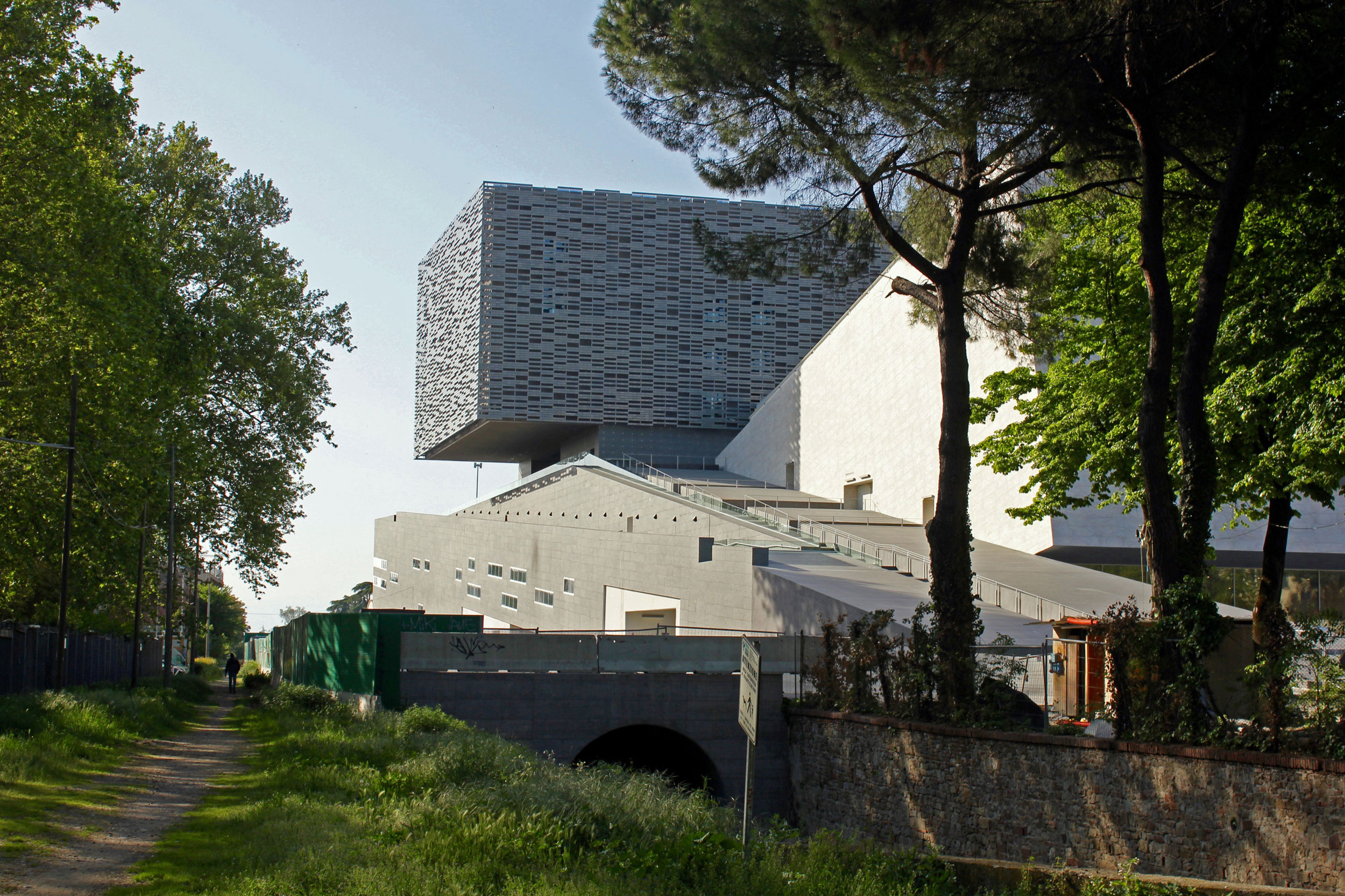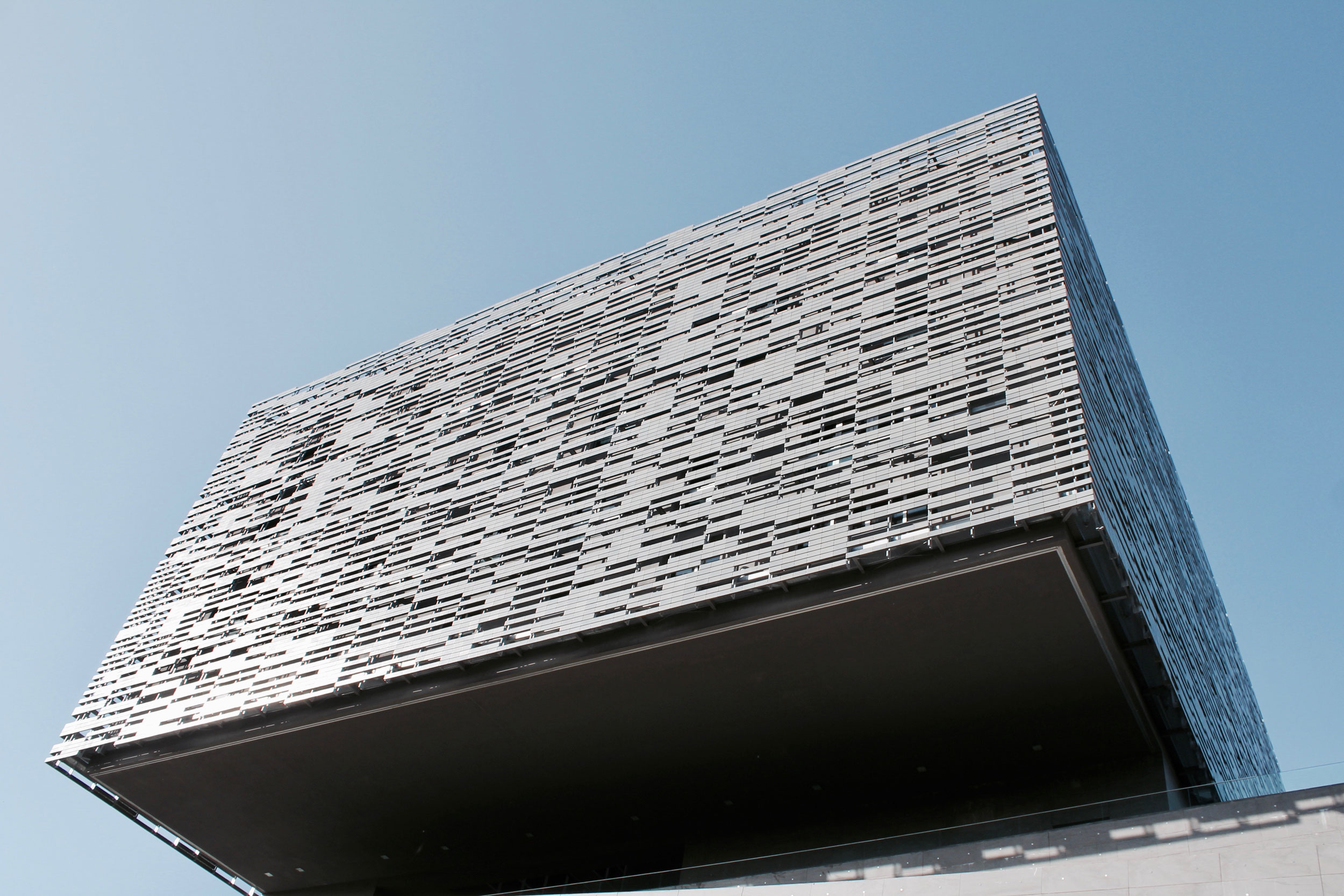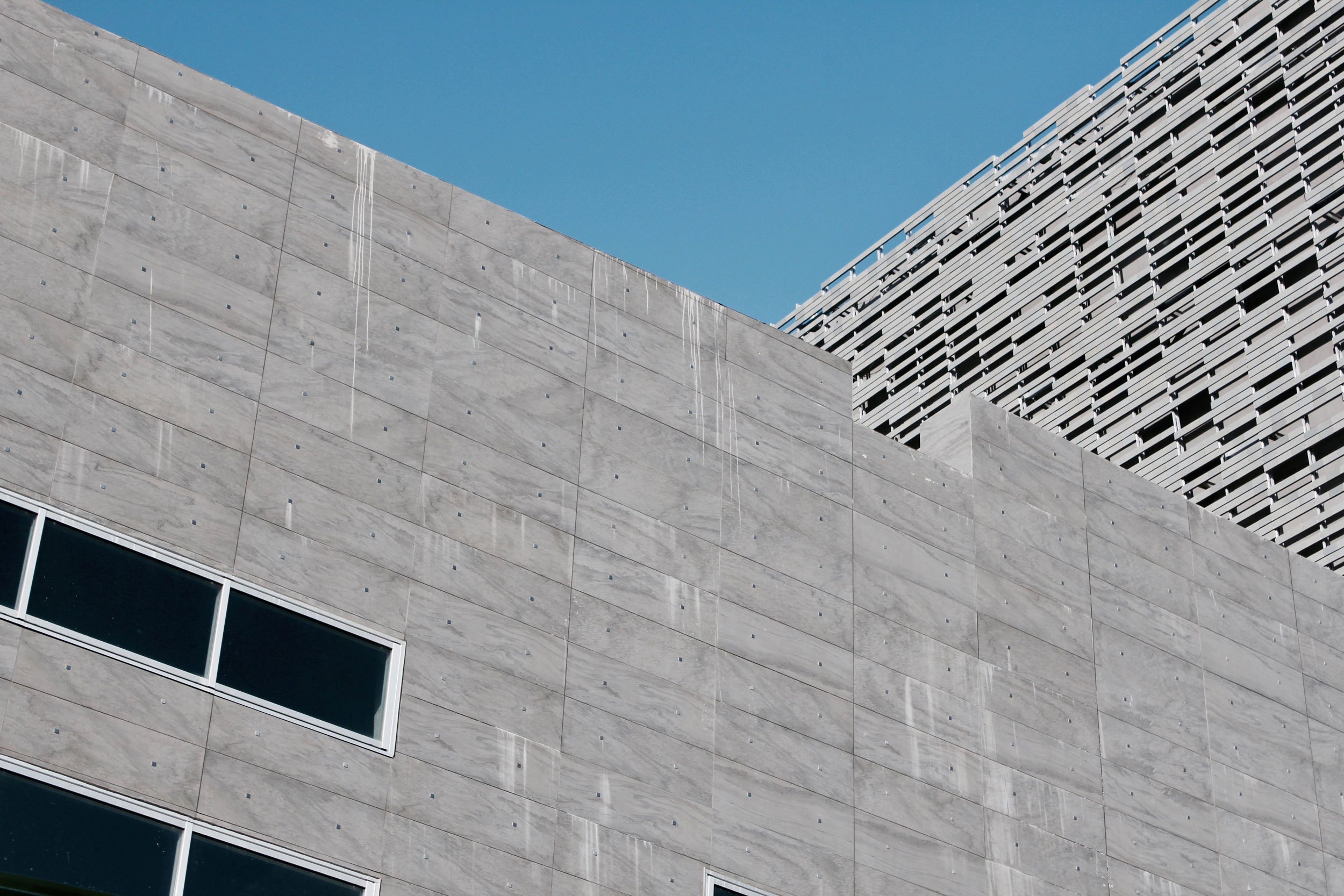On the outskirts of the historic center of Florence, the first planned railway network in the city would begin construction in 1841. A new structure (Leopolda station) - located on a clearing just outside the city walls, near the Pignone ‘industrial district’ and Porta al Prato (named after the 1285 gate to the city center) - was to be a train terminus to the new Leopolda Railway, connecting the Tuscan region between the Port of Livorno and Florence. The construction of the station in 1948 would be the culminating piece to the completed railway - leading to great economic and social benefits to the entire region. However, the activity at Leopolda station would be short-lived, as a new link was opened in 1860 between the Leopolda railway and the much larger and centrally-located Maria Antonia station (now the Santa Maria Novella Station) in Florence. Soon after, the diversion of all region and national traffic would lead to the closing of Leopolda Station, but the structure would remain, undergoing a multitude of programmatic changes through time. Since 1993, the old station’s large interior halls were recognized as a perfect location for an adaptable event / theatrical space, now run by a fashion industry promoter (Pitti Immagine) - establishing a new cultural perspective to this old Florentine industrial district.
City Diagram : Florence
Aerial of Florence (new Opera House in upper right)
By the beginning of the new millenium, an effort was underway for the redevelopment of this stagnant area outside the historic center by the ‘Committee of Ministers for the 150th anniversary of the Unification of Italy’, aimed at the realization of major infrastructural, cultural and scientific works to reinvigorate the region and celebrate the country. In 2008, an international competition would be initiated for the new ‘Park of Music and Culture’ multipurpose facility, located in the hinge between the historic Leopolda station, Fratelli Rosselli ring road network, Cascine Park and future Porta al Prato regional rail station - aimed at improving the area with a playful combination of cultural and leisure activities, along with the construction of the new head offices of the Florentine Maggio Musicale - all within the vicinity of the current Municipal Theatre (one-quarter mile away). The large complex would be awarded to Roman architects ABDR Associates with a design that represents a link between Cascine’s natural landscape and the stones of the city center, between history and the future.
New Porta al Prato regional railway station adjacent to Leopolda station
Opera House from Porta al Prato regional railway station
The new site is a transitional point that divides landscape from hardscape, playing a fragile role of integration between a multifaceted boundary of a chronicled city. Along with immediate adjacencies to Leopolda station, the project must contend with Florence’s largest (395 acres) and most popular park - Parco delle Cascine - that invites a natural, porous edge all the way to the Arno River. Adversely, the opposite edge of the site is one that is cut off and impermeable - adored by a large fenced wall and a stretch of tracks - as a result of a new regional railway station built in 2008 that would open adjacent to Leopolda, recycling two rail tracks from the historic station. Primary entry to the site is achieved from the east, along the Viale Fratelli Rosselli - a grand avenue constructed after the elimination of the historic city walls - recently accompanied by the city’s only public light rail line in 2010 with a stop for Parco della Musica.
Parco delle Cascine
New metro line through Parco delle Cascine
Entry to Opera Site (still under construction)
Florence Opera House / Site Plan
Florence Opera House / Building Section : Florence Opera House
Built in a city considered the ‘birthplace of opera’, the new Florence Opera House is designed as a multi-functional complex with both an urban and architectural agenda. Shaped by wide open spaces and a public perception of openness on an urban scale, the new project not only adds to the city’s public spaces with one of the largest piazzas in the region, but also provides a conceptual bridge between the stone-lined city and scenic landscapes of Cascine Park with a series of terraces and outdoor spaces arranged fluidily along a pedestrian thoroughfare, including the ramped volume of the main hall with terraced seating on the roof for an open-air ‘cavea’ amphitheater space and panoramic views of the entire city of Florence. Beyond, the walls of the fly tower are clad in grey tiles whose identifiable staggering pattern provide an alternating visual awareness of the project as you move through the site. The complex itself is weighted - a massive, formalistic stone construction - containing two large music halls, administrative center, workshops, rehearsal rooms and accomodations for other activities / performances. Together, the imposing architectural clarity of the new structure, along with the pre-existing Leopolda structure and park, form a new urban center devoted to cultural and musical activeness.
Facade Articulation
By the end of 2011, with construction delayed and out of money, the main auditorium in the Florence Opera House would open symbolically with performances for the intended 150th anniversary of the Italian Republic, only to be subsequently closed. Today, the project is in a funding dilemma - needing a substantial amount of money to complete the entire complex - with the Tuscan Region, city of Florence and national governments all slowly trying to contribute during a weakened economic period in hopes of officially opening in mid-2014. Even with insufficient ongoing performances, the site is open - a manufactured landscape to inhabit, stroll and wander - allowing a freedom to experience the potential consummation of the intended program - a ‘factory’ for music and entertainment. Eventually, the city that is making its money on art museums and chic shopping will again identify itself as the birthplace of opera and emphasizing that as yet another reason to visit.
Florence Opera House / Site analysis of access, circulation, new development, and points of social engagement
























