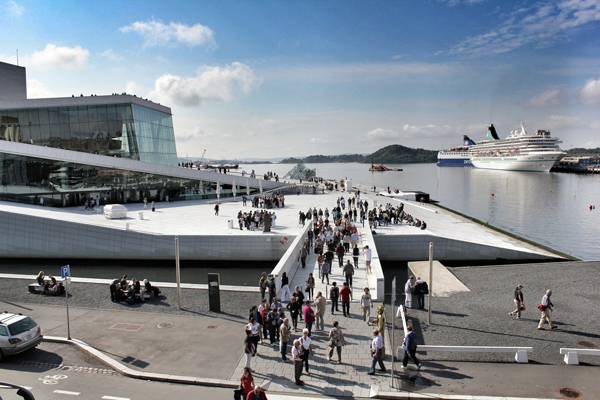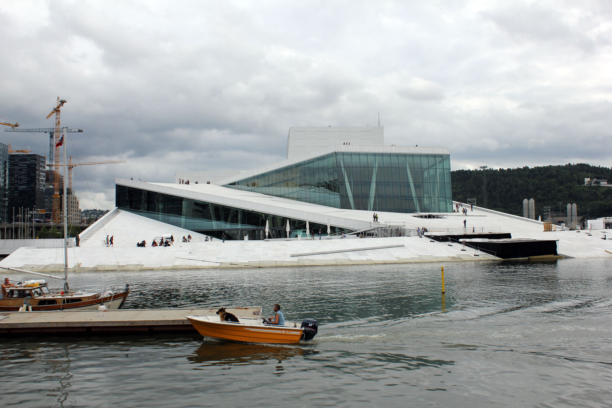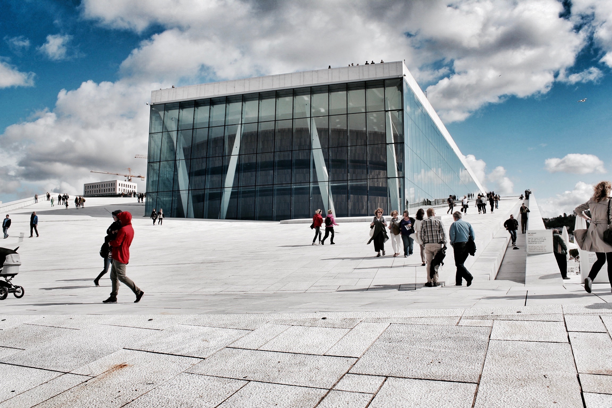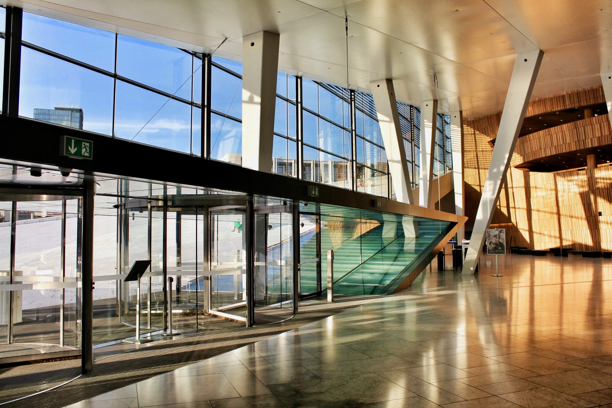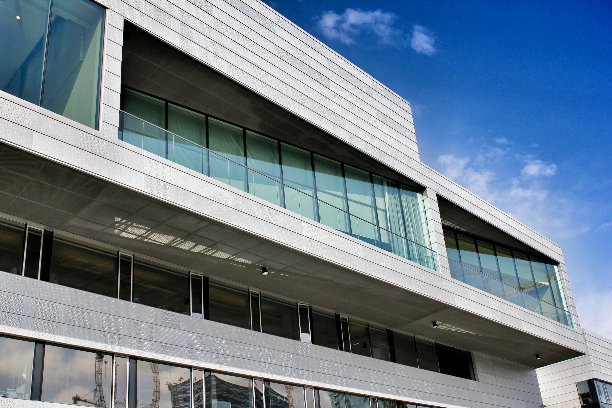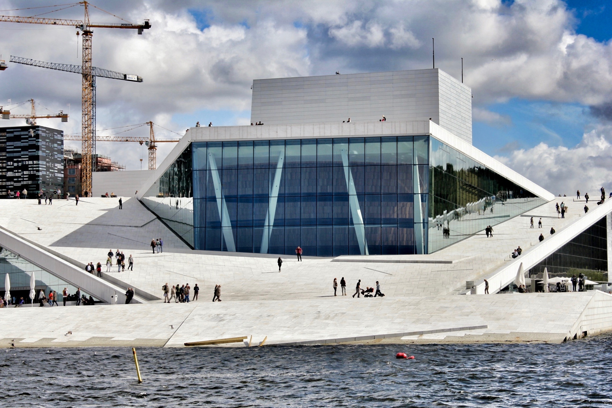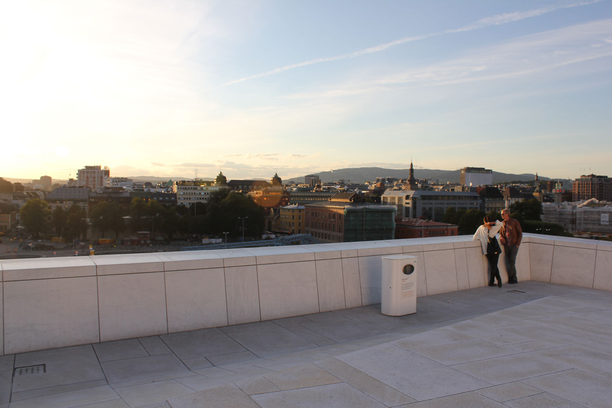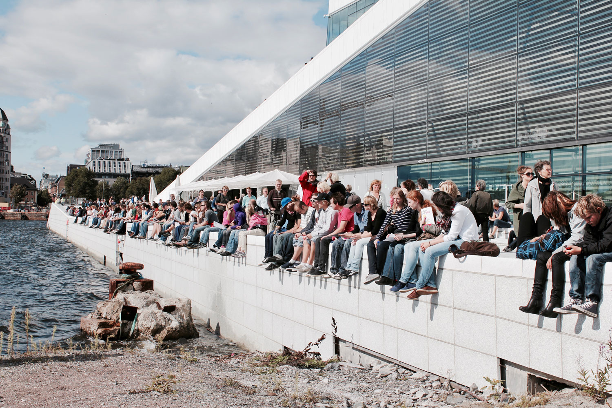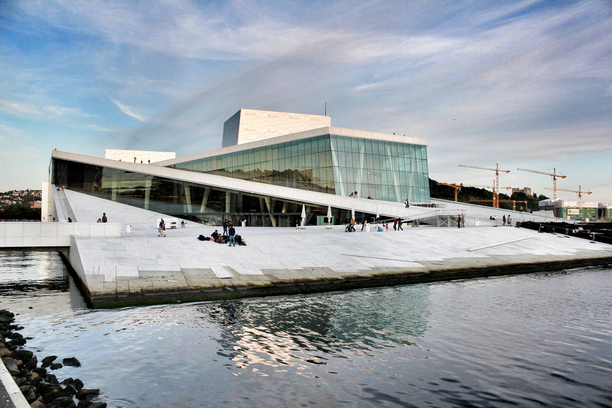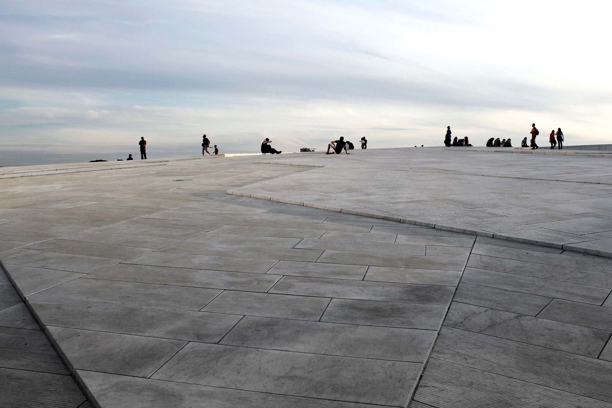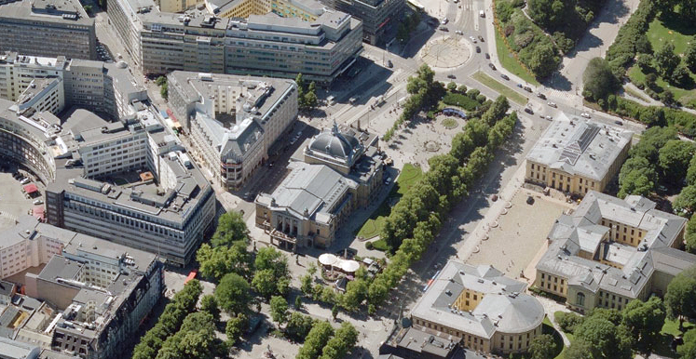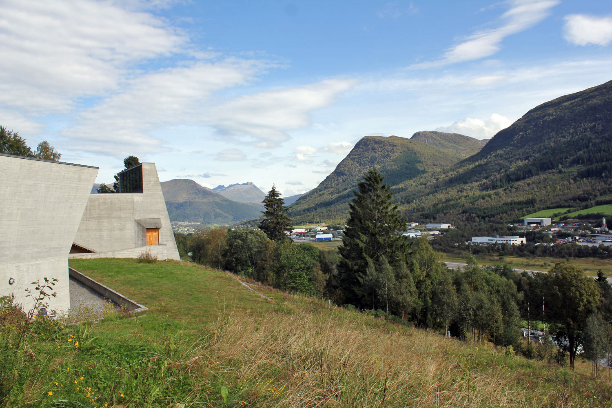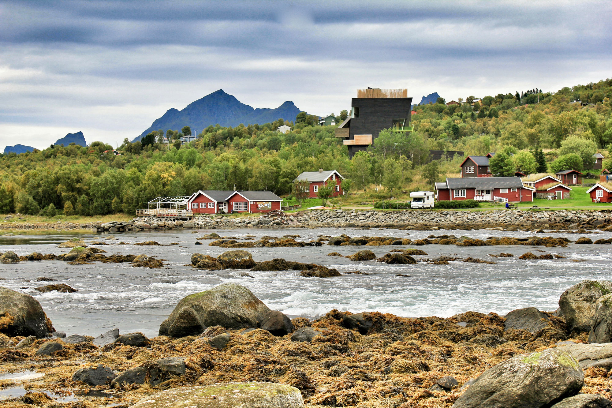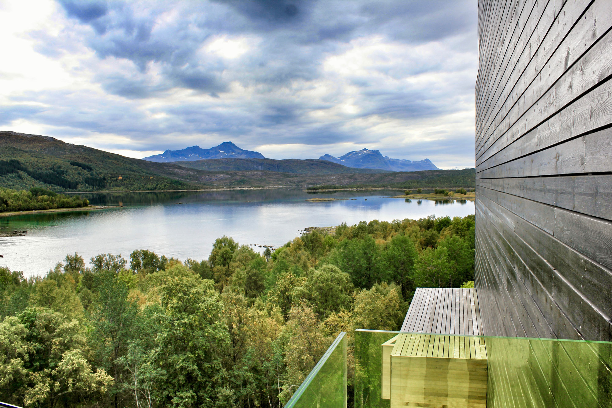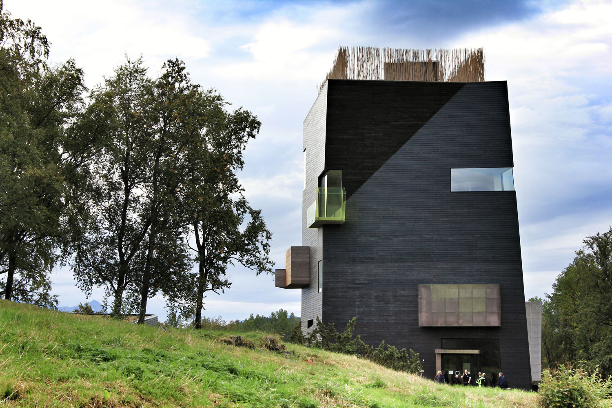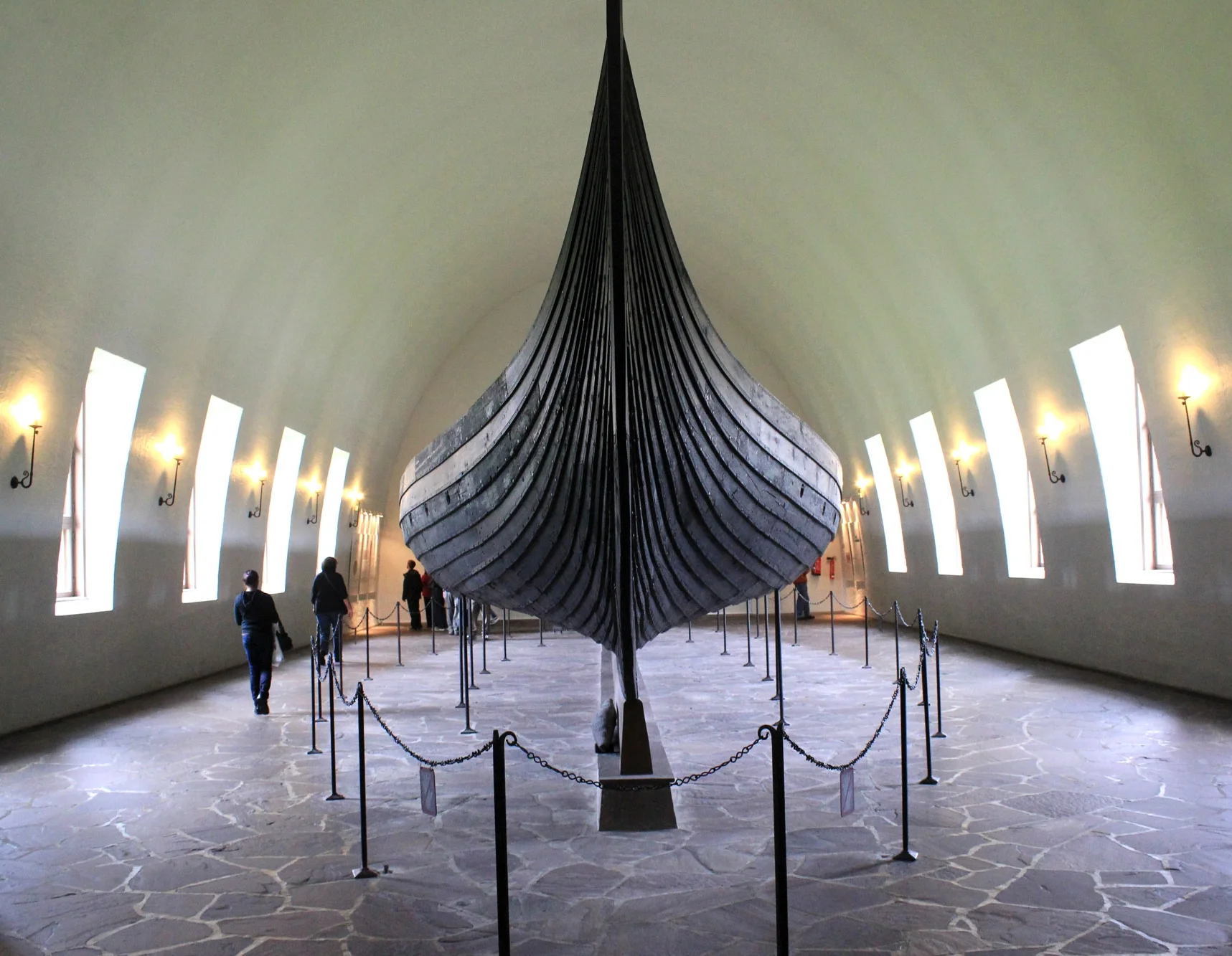In a moonlit scene of a storm-ravaged coast, Norwegian painter Knud Baade creates an operatic landscape of a mythical Norway inhabited by an antiquated warrior. It is a common view from a country that is considered at the crossroads to nowhere, off in a corner of Europe, dominated by the harshness of the Artic-like landscape. And yet, as the warrior stares at the moon-lit clouds standing rock-like as the cliff he stands on, it celebrates a symbiotic relationship between the perseverance of the Norwegian people and the unforgiving nature that surround them. It is an image that activates all the senses, enticing one to explore, to climb, to view out into the unknown; a divine experience to all that follow the journey. Enter 2008 and the opening of the new Oslo Opera House, a large glacial building that embodies the spirit of Baade's paintings, encouraging unrestricted exploratative motion and redefined perspectives while creating a new urban condition in the heart of Bjørvika Bay, a vast developing area in the center of Oslo.
Knud Baade’s 'Scene from the era of Norwegian Sagas', 1850 (from the private collection of Asbjørn Lunde)
Le Corbusier's Villa Savoye (left) and the Oslo Opera House (right)
For centuries the Bjørvika pier has been one of Oslo’s economic lifelines and a point of contact with the rest of the world, however like so many other historic harbor cities, the site became underused and in a state of decay as harbor activity moved away from its central location. In 1999, after tireless political and cultural championing, the Norwegian Parliament decided that the Norwegian National Opera needed to move from its existing location in Anchor Square and construct a new opera house in Oslo. With the passage of the Opera Bill and much debate over different site possibilities, an open design competition was announced for the Bjorvika region that would bring in hundreds of design proposals, along with attracting an unprecedented amount of media attention and public interest. The international jury would declare the Norwegian design firm of Snøhetta the winner with a building concept based on three main elements: the Wave Wall, the Factory and the Carpet. The Wave Wall would develop into an extensive oak wall that composes a literal threshold between the public and private functions of the project, while The Factory represents the production area that would accommodate over 600 employees working in about 50 professions and trades for the new Opera House.
The final element, The Carpet, becomes the most obvious architectural characteristic with 190,000 sq.ft. of sloping marble roofscape growing out of the harbor’s waters. The defining element was specifically designed as common property - both a sculpted landscape and an topographic agora that allows free access for all and becomes a democratic source of experience that is independent of other theater functions. The pattern of the roof landscape, designated as artwork, is clad in a stone that traditionally has been used for public squares, sculpted as a jigsaw puzzle of tactile qualities that encourages movement through different visual perspectives and a heightened awareness of one’s surroundings. Ultimately, the sculpted roof exhibits the intention of the project, which is to return the location on which the opera house was constructed to the public and it’s natural surroundings. A quality rarely seen in civic design and one that ultimately speaks to Le Corbusier’s famous five points of architecture almost a century ago. Primarily used to illustrate the concept of domestic architecture as a standardized object, Le Corbusier’s theory emphasized the potential of restoring the area of ground covered by the house and bringing the landscape into the architecture with views and openness - blurring the relationship between built structure and the surrounding environment.
“The passing of the Opera Bill was not that popular at the time. It did not happen by popular demand. But then the building rises out of the dust, and people embrace it as if it was something they have yearned for! That is nothing short of a marvel and a conscious effort to showcase Norway as a cultural nation.”
Map of Oslo / The central location of Opera House with primary access routes. Inner circle represents Bjørvika bay area surrounded by the outer circle of downtown Oslo. The black dot indicates the former location of the Norwegian National Opera.
Bjørvika Bay from early 20th century. Red indicates location of future opera house.
Bjørvika bay, perspective from Snøhetta's competition entry
The conceptual elements of the opera building (The Wave, The Carpet, and The Factory), by Snøhetta
After the opening in 2008, the Oslo Opera House project was considered a success, both inside and outside, rising from the sea and linking the fjord to the city. The white platform rapidly became one of Oslo's most popular public properties, paired with the equally accessible Opera House foyer, granting visitors access to buy tickets for performances, eat in one of the restaurants, sit and enjoy a coffee, visit the Opera Shop or just stroll around and immerse yourself in the atmosphere. The openness and horizontality became the most evident characteristics of the project. However, once you leave the boundaries of the site, the building that prides itself on accessibility and free movement becomes increasingly marginalized in a undetermined context. Approaching the site from downtown Oslo today is like being transported through a cattle corral, leading visitors through restrictive enclosures toward greener pastures. Two pedestrian bridges, one from the north and the other from the west, lead visitors over a moat of networked roadways, only to land and encounter another footbridge spanning an excavated channel (Opera Canal) that seperates the Oslo Opera House from land. A series of events that would isolate a project, rather than accommodate within a city context.
When the highly-debated Opera Bill was passed, it was understood that the Bjørvika site was only possible with a new traffic solution, as well as a more expensive building and the unclear surrounding ground conditions, making the price tag much higher ($840 million). The project would be formulated as a 'footprint master plan', making it independent from the planning of the rest of the urban development in that area (referred to as Fjord City) and of the complicated traffic situation. So, why choose to build an opera house dependent on a host of questionable considerations and for more money? The main motivation behind Bjørvika bay was to speed up urban development in the defunct region. The motto became "If you build it, they will come" and a few years after the Opera's completion, the surrounding area is slowly seeing progress. Recently, the Bjørvika Tunnel project (the first immersed tunnel in Norway) was completed, bypassing most car traffic along the waterfront and allowing the removal of the remaining E18 highway that separates the Oslo Opera House from the rest of the city.
“This building has led to a discussion of the whole surrounding area, traffic, adjoining functions and the openness of the urban spaces. There has been a lot of discussion about how to make these areas as vibrant as possible; a discussion that demonstrates that public attention has really been alerted to the importance of urban development and public space.”
View toward downtown Oslo showing the Opera House's main point of entry.
The pedestrian footbridge to the north of the Opera
The pedestrian footbridge to the west of the Opera
Following local and international praise for the new Opera House and the completion of the Bjørvika Tunnel, the immediate area is undergoing a quick and sudden urban transformation. To the north of the Opera, a new commercial business district known as the Opera Quarter is currently under construction. Previously called 'the Bar Code' because of the long, slender plots of land and staggered heights of the buildings, the project will bring in the largest collection of living and working space in all of Oslo to the area (10,000 office spaces and 500 residences), creating a dense 24/7 live-work community focused on urban activity from the street level. To the south, the artificial peninsula of Sørengautstikkeren is starting construction on a redevelopment project that will include an entire new neighborhood of about 1,000 residential units.
The 'Barcode Project' in Bjørvika
View looking south toward the artificial peninsula of Sørengautstikkeren (under construction)
In 2008, the Norwegian Parliament decided to continue the growth of cultural influence in the Bjørvika region by initiating design competitions for both the Munch-Stenersen Museum and Oslo Public Library that would surround the Oslo Opera House, creating a new cultural epicenter in the city. To be located directly north of the Opera House, across from Opera Canal, the competition commitee awarded Lund Hagem Arkitekter the Oslo Public Library commission with an entry that focused on integrating the project into the city by dividing the site into three separate buildings, offering a subtle human scale and optimal views to the city. Directly next to the Opera's office wing on the east side of the site, the architectural firm of Herreros Arquitectos was awarded the commission for the Munch-Stenersen Museum as a high-rise project that is conceived as a highly visible 'place of concentration' for art and the community. Even Oslo's Central Train Station is joining the Bjørvika fray, by proposing a major redesign by Space Group that would focus on a new unified station sited on a linear north-south axis toward the Opera House, freeing up the ground level for public interaction and providing a massive roof garden above. Of course, to say all these projects were to continue forward as planned would be idealistic at best, as financial and political resistance is already prevalent, but it shows how a single successful project can generate enough public enthusiasm and political influence in a planned transformation of an entire area of the city.
Masterplan of Bjørvika region around the Opera House
The proposal for the Oslo Public Library (left) north of the Oslo Opera House (right), design by Lund Hagem Arkitekter
The proposal for the Munch/Stenersen Museum (left) next to the Oslo Opera House (right), design by Herreros Arquitectos
The proposal for the new Oslo Train Station, design by Space Group Architects
The Oslo Opera House can surely be seen as an invigorating urban presence in the quickly redeveloping Bjørvika district. A building designed not be noticed, but intended to actively engage urban dwellers - elevating them out of the city on an unprecedented civic device that is developed with Norwegian character. As one of Norway’s first opera houses (waiting 120 years to become reality) it surely has an attractive programmatic force that can direct attention, but it is that powerful integrated public landscape that has an ongoing dynamic relationship with the opera house that can transform an entire area - seen in such examples as New York’s High Line and Seattle’s Olympic Sculpture Park. The architecture becomes an activity rather than a singular object, able to entice human experiences of movement, conversation, performance, assembly and so much more. Like Baade’s warrior on the coastal rocks, one can stand on top the Opera’s glacial structure and experience their own transcendent journey.
Diagram / Describing the current traffic conditions in Bjørvika. The red represents heavy car traffic that cuts off the Opera House from downtown Oslo, only by using two pedestrian bridges to cross (shown in blue). The new Bjørvika tunnel also shown.
“The building is not an icon. It’s trying to be the opposite. Because once you allow the public to move about the roof, it is they who generate the expression of the building, rather than the building itself.”
Oslo Opera House / Site analysis of access, circulation, new development, and points of social engagement








