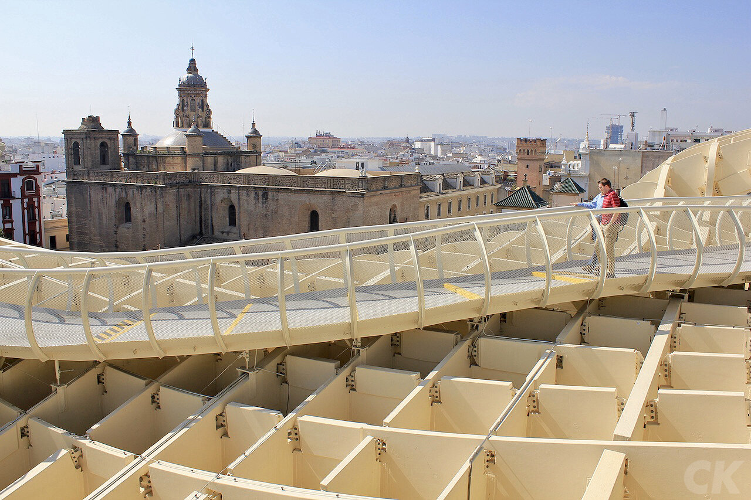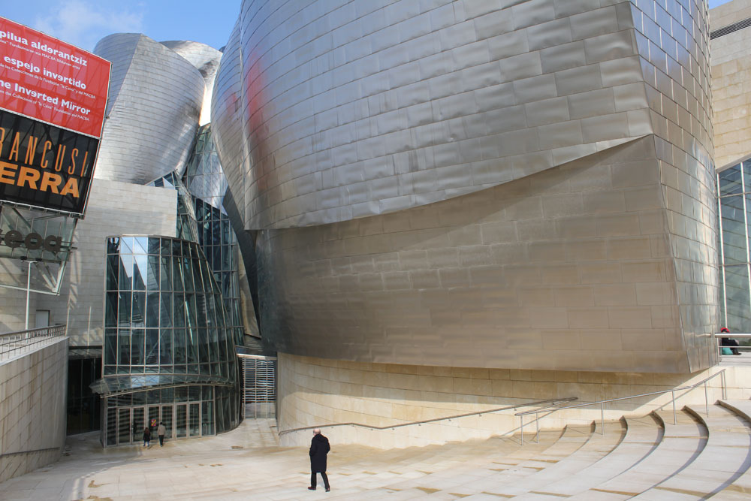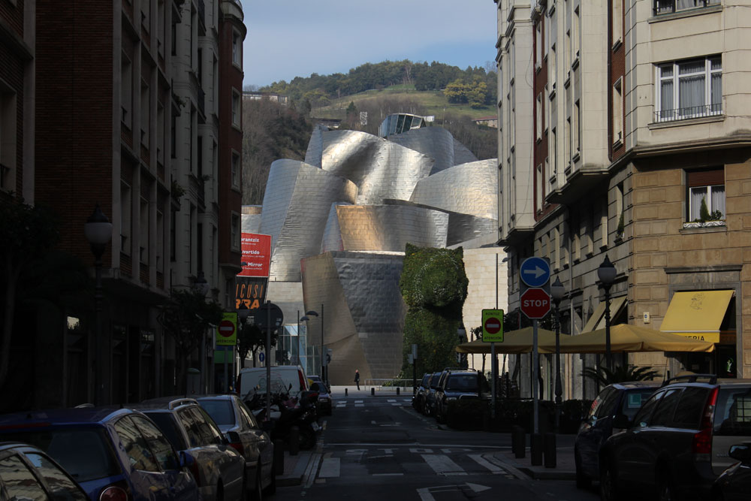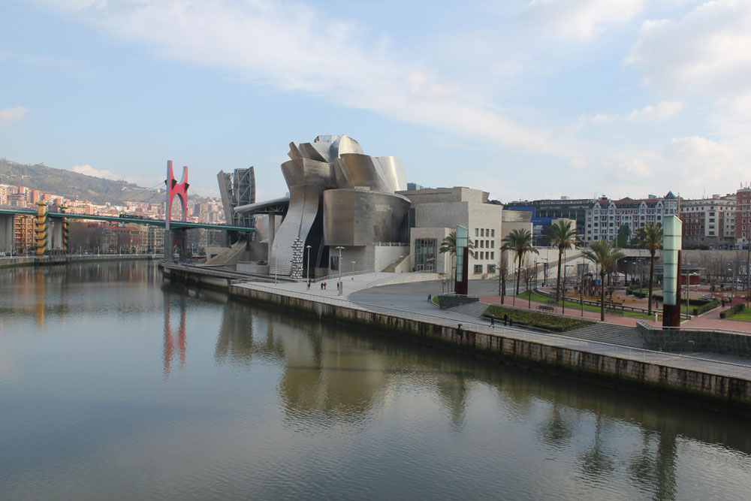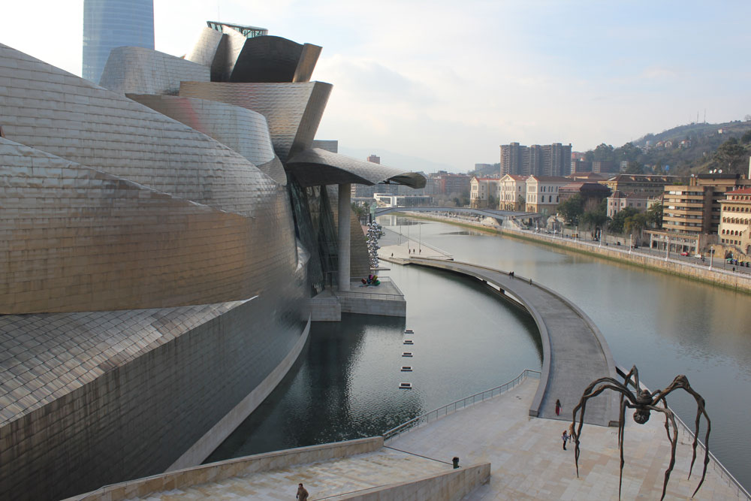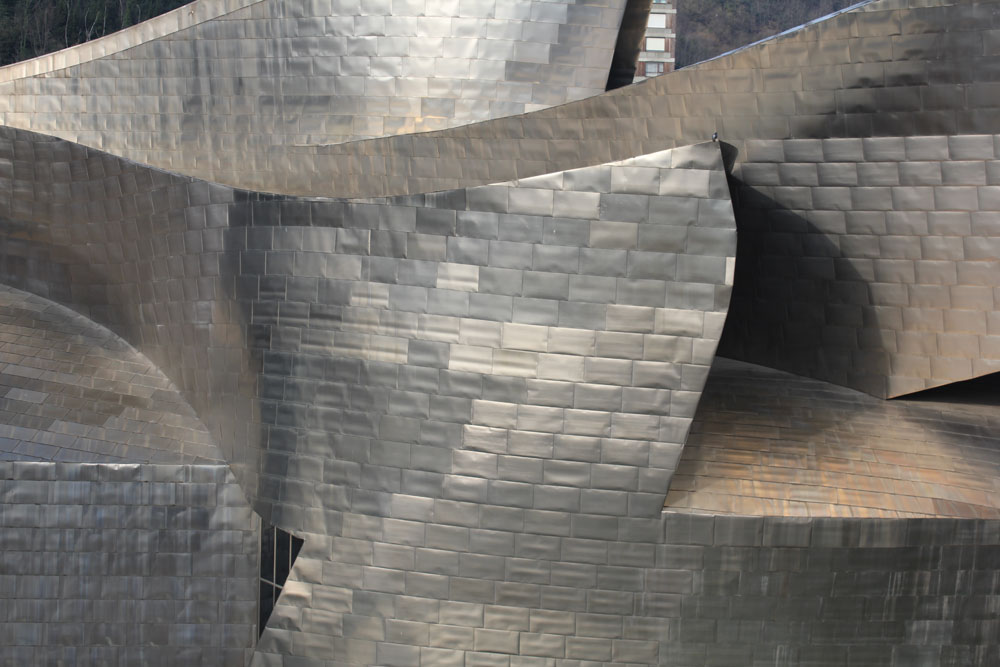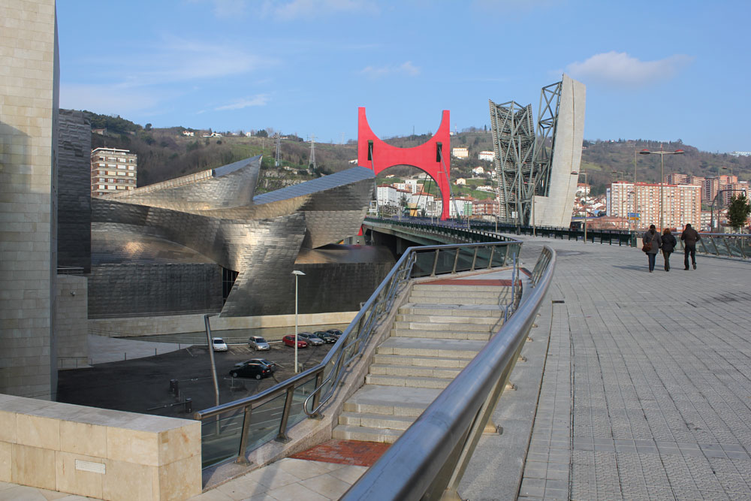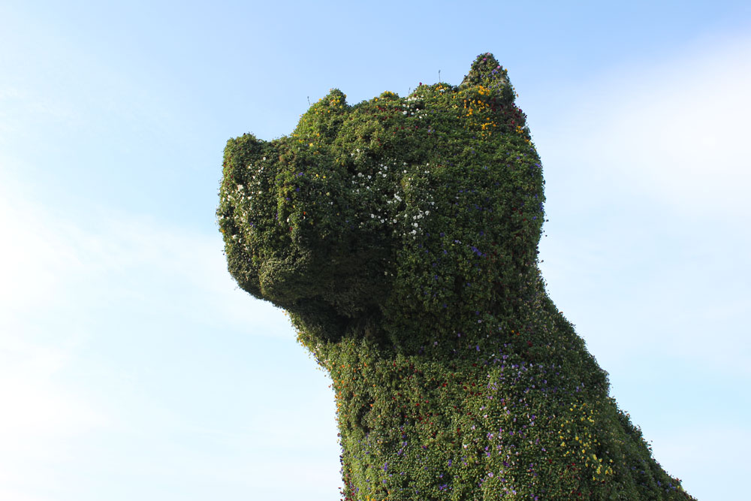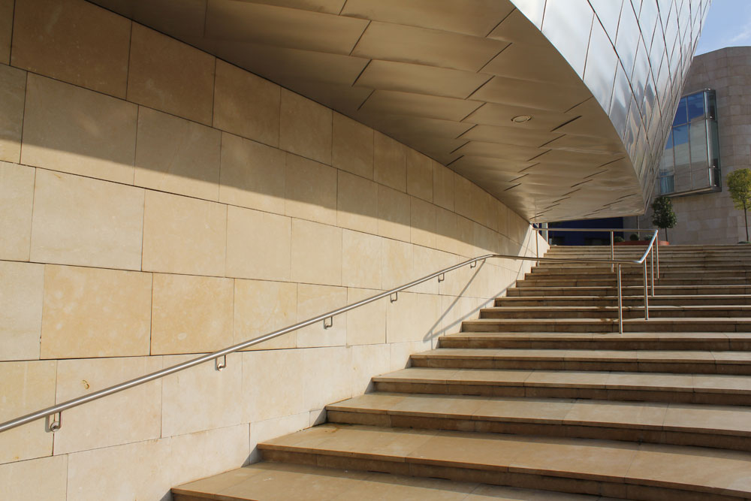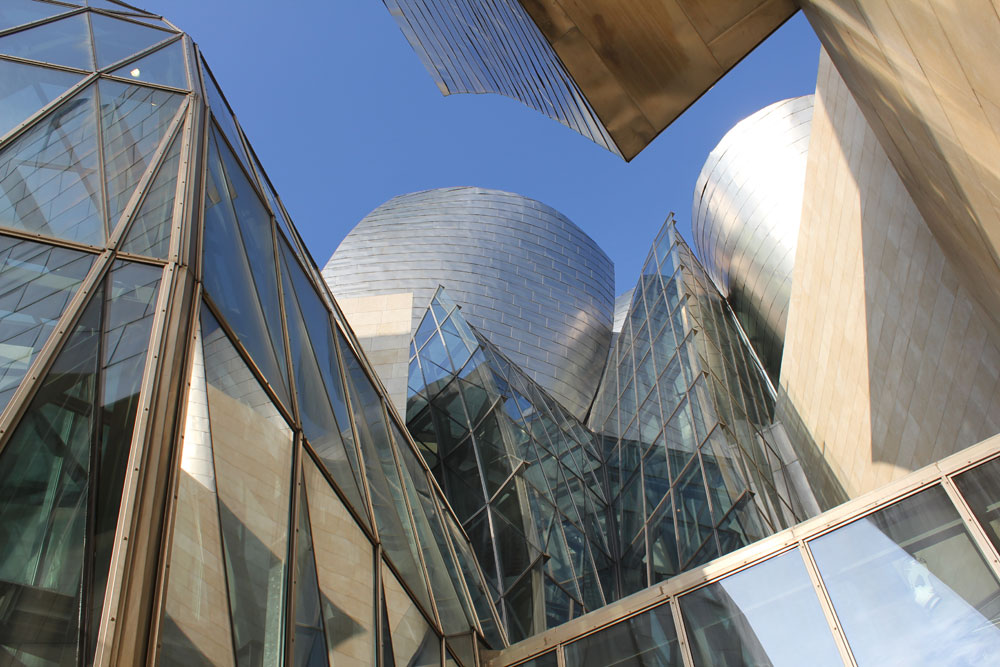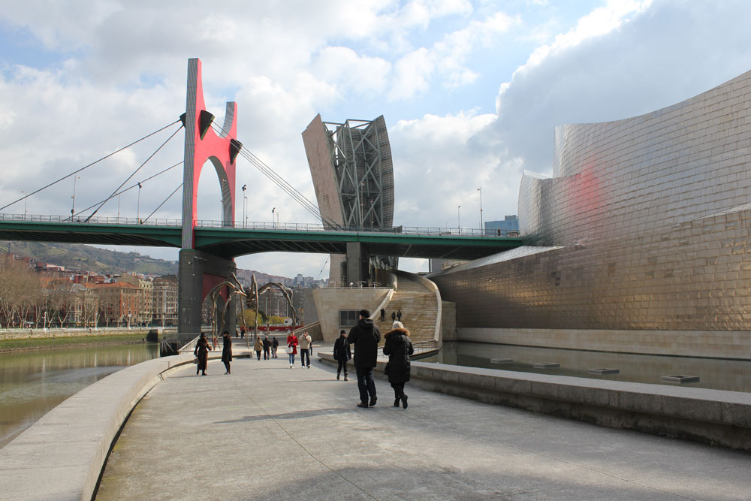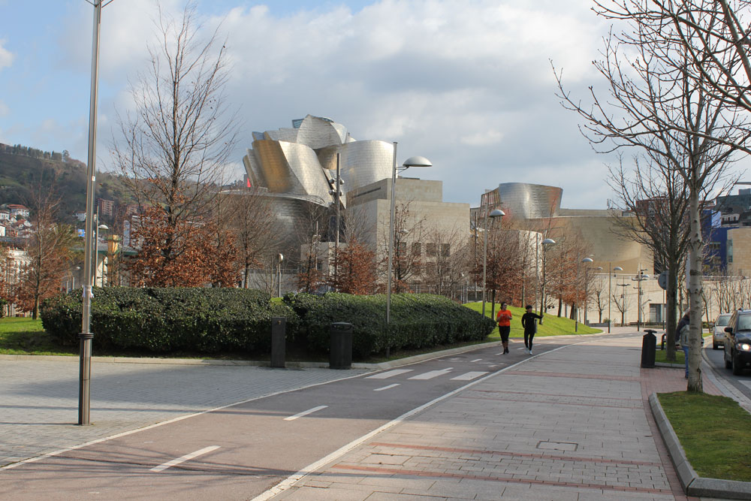“architecture is an art….the same as painting is an art or sculpture is an art. Yet, architecture moves a step beyond painting and sculpture because it is more than using materials. Architecture responds to functional outputs and environmental factors. Yet, fundamentally, it is important for me to stress the art in architecture to bring harmony.”
Case Study / Queen Sofia Palace of the Arts
From its founding, Valencia has had a dynamic relationship with the Turia River, allowing the city to thrive as an urban nucleus to a maritime network that would connect the Eastern Iberian Pennisula (from the Montes Universales) to the far-reaching Mediterean Sea. However, the resourceful river would also bring unwanted consequences with numerous flooding events affecting the city through its history, resulting in significant property damage and death. Finally - in the Autumn of 1957 - Valencia would experience heavy ongoing rainfall for days that would lead to a catastrophic flood, forever changing the city’s relationship with the Turia River. Nearly three quarters of the urban area would be overrun by the river’s discharged flood waters - displacing thousands of families from their residences and leaving the city without basic utilities to operate for weeks. Over 80 people would lose their lives following the disaster. In response to the tragedy, the Spanish government embraced a bold defense plan to prevent another great disaster in the area. The plan, known as “Plan Sur” (South Plan), was an expensive and colossal undertaking that required diverting the Turia River southwards along a new course that skirts the city’s boundary before meeting the Mediterranean Sea, leaving the old riverbed to continue bisecting the city’s historic city center - lifeless and dry.
The 'Garden of Turia' : The old riverbed of the Turia River, red indicating the location of new opera house
Finished in 1969, the new channel brought relief to a wary Valencian populace, but left the remnants of the old riverbed up for much political debate. In an effort to alleviate traffic congestion, city leadership envisioned the dry sunken earth as a potential site for an elaborate highway system that could help alleviate traffic in the heart of the city. But residents pushed back and vigorously protested the highway proposal, arguing for more green space in the city that would allow pedestrians and cyclists to pass through much of the city without contact to city roads. A decade later, city officials would succumb to public resistance and approved legislation to ‘sanitize the city’ by turning the old riverbed into a network of sunken landscapes, referred to as the Garden of the Turia.
Ricard Bofill's formal garden - complimenting the 'Palace of Music' built within the western edge of Turia Garden
View of Palace of the Arts from the Turia Park
Queen Sofia Palace of the Arts and surrounding vegetation
The newly commissioned five-mile green swath in central Valencia was awarded to Catalan architect Ricard Bofill in 1982 to create an initial framework for the proposed 450 acre park. The plan divides the riverbed into 18 zones, each free to formalize its own distinct character by selected local designers, but unified by similar vegetation and water features based on Bofill’s neoclassical concepts along a central longitudinal axis. It would be the decision of segmenting the Turia Park into a sequence of independent gardens that would invite controversy, claiming it impeded the definition of a true global park system - a unifying element like the river water before it. The extents of each park, with an average span of 600 feet from bank to bank, is marked by an existing or new bridge that transverse the green basin, allowing regulated access points for pedestrians and bicyclists to enter the park while allowing vehicular traffic to cross uncontested. Below, a green matrix of pathways, manicured gardens and social spaces (playing fields, ponds, service areas, playgrounds) flourish as a refuge from the daily urban routine. In 1987, Bofill would complete his own series of formal gardens - accompanied by an artificial lake - to compliment the new “Palace of Music” built within the western edge of Turia Garden. The glass dome concert hall by architect José María Paredes would take advantage of the generous green space and become an immensely popular center for musical performances and events, ushering a new cultural renaissance into the city. A few years later, the regional government set out to develop a 86 acre site at the mouth of the dry riverbed - one of the few remaining undeveloped areas - near the coastal district of Nazaret. The Valencian architect and engineer Santiago Calatrava, often called the “native son” of Valencia, would win the commission to develop the entire site. The original plans called for a large telecommunications tower on the land, but government leadership desired ‘cultural clout’ that would rival Bilbao and other Spanish cities. In 1995, the city would begin construction on The City of Arts and Sciences (Ciudad de las Artes y las Ciencias) - a scientific and cultural center that would serve the entire community of Valencia and expectantly attract international attention from all over the world. The massive complex, often referred to ‘a city within a city’, would consist of five key linear elements - an opera house, planetarium, science museum, multifunctional space and marine park.
“The function of arts centers goes far beyond being places for performance ... It is a symbol of the city’s aspirations and a place where people want to meet one another and talk as much as it is a wonderful place to hear music.”
Different sections of the City of Arts and Science complex - all designed by Calatrava
Site Plan of entire Arts and Science Complex
Physical Model of Complex
Built not only to reside as the city’s new scientific and cultural center, Calatrava’s vast and opulent complex manifests a new identity for the historic city center that can not be ignored - both regionally and abroad - creating a heavily transversed urban hub with links to the city’s lower eastern / western banks, an area that had regularly been separated by natural and legislative circumstances. The City of Arts and Sciences responds to traditional nautical Mediterranean culture with a series of diverse pure white ‘fluid’ structures - each with its own concept and aesthetic response - unified by a landscape of pristine light blue reflective pools, a suggestive reference to the ancient river bed and giving a sense to the work as a whole.
Ten years after breaking ground on Calatrava’s ‘city within a city’ the last piece in the grand scheme - the 475,000 square-foot opera house (Queen Sofia Palace of the Arts) - reached substantial completion. Rising 246 feet as the world’s tallest opera house, the massive concrete structure spearheads the complex’s main longitudinal axis, perceptibly linking it across a vast site of concrete and reflective pools toward the adjacent Hemispheric Planetarium and Prince Felipe Science Museum. Calatrava’s design for the opera house, as with most of his projects, forms the structure as the compositional protagonist. By recognizing the project’s diverse programmatic commitment, the design unifies the series of irregular volumes through a comprehensive structural enclosure of two symmetrical concrete shells. The center section of the shell’s surface is cut away on both elevations to expose the substantive elements of the building and revealing curves of subsidiary concrete sweeping around the building’s four primary spaces: the main auditorium (Aula Magistral), a large auditorium, playhouse and multipurpose space. The broad tapered exterior shell - clad in the traditional white trencadis (mosaic of shattered tiles) - in conjunction with Valencia’s subtropical climate allows exterior peripheral circulation along stacked horizontal promenade decks to reach distinct sections of the building - all offering panoramic views of Jardin Turia winding through the city’s historic urban center. Today, the Queen Sofia Palace of the Arts sits as Valencia’s largest landmark (both in visitor impact and overall physical size) as well as one of the top visited cultural complexes in Spain. The opera house has become the climactic centerpiece to a creative vision illustrating the ideas of a new public arena with organic arches, curvalinear forms and vast promenade space - reillustrating the gothic cathedral into a contemporary civic structure within a city that has been defined by medieval architecture.
Building Section
Main Entrance
'Los Toros' Event Area
Reception Hall overlooking City of Arts and Science Complex
The long-winded planning and construction efforts to redefine Turia’s dry riverbed into Valencia’s ‘City of Arts and Sciences’ did come with its fair share of detractors that claimed the planned complex was too grandiose - a monument only to promote the power of the ruling governing establishment, not for the people. By the end of construction, the entire region was beginning to feel the effects of the world recession. The initial cost estimate for the complex ($410 million dollars) would be revealed to have ballooned to a reputed cost of over $1.6 billion dollars by the completion of the project, with some blaming the cost overruns a contributing factor to Valencia’s economic distress. Even the price of the massive complex’s upkeep is said to be consuming more money than the city can handle. Supporters claim the cost overrides are a result of local officials deciding to expand the project significantly from the original plan. Along with the City of Culture, other civic ambitions - from a new marina to a theme park during the boom years - have been linked to the Valencia region’s burdening debt totaling close to 20 percent of its total economy - one of the highest proportions in Spain. Now, once an emblem of civic ambition during Spain’s long economic boom, these new civic buildings now have become a symbol of promiscuous spending and government corruption. To make matters worse, the Queen Sofia Palace of the Arts suffered from a number of setbacks during its inaugural year. Ranging from the collapse of the main stage platform that forced to cancel initial performances and reschedule the entire inaugural opera season, to the entire cultural complex suffering from a series of storm flooding that would lead to water infiltration of the lower floors of the building and destroy sensitive electronic and motor equipment, again leading to the rescheduling of the opera season. “The buildings are like symbols of an era when politician thought we were rich”, says Ignacio Blanco, a member of the opposition United Left party.
Aerial of Valencia (Palace of the Arts in background)
Palace of the Arts / Site analysis of access, circulation, new development, and points of social engagement
Context / Valencia, Spain
Valencia. Spain’s third-largest city has long waned in the shadows of neighboring metropolitan areas - Madrid (political capital) and Barcelona (economic capital). However, laying on the fertile banks of the Turia River on the east coast of the Iberian Peninsula, the city has always been a centralized and sought-after resource with strong maritime connections to the rest of Europe. Like most Spanish cities in the region, Valencia has had a lengthy and transformative past starting as a prosperous Roman colony two millennia ago, leading to Moorish rule in the 8th to 13 centuries, the center of the Christian kingdom of Valencia during the middle ages, the capital of the Republic during the Spanish civil war, and currently the capital of the autonomous community of Valencia. Recently, the city’s maritime culture has grown globally with one of the busiest container ports in Europe and the largest on the Mediterranean Sea, filling the Gulf of Valencia with numerous cargo ships along the eastern edge of the city. But, despite having vast access to the Spanish coastline, the spirit and historic urban core of the city is not necessarily integrated thoroughly with its beaches - like its Catalonian neighbor to the north - with significant urban development of historic Moorish/Gothic/Baroque-accented city districts focused further down the mouth of the Turia River.
Plaza de la Reina
Valencia Cathedral
Street parade in downtown Valencia
Toward the end of the last millennium, the city that was widely overlooked by its larger urban siblings for so long was ready to mature. Perceived economic neglect by the central government (Valencia had the lowest investments in Spain) the city took charge - with increasing worldwide capital gains, cheap available credit and pride in turning a once little-considered place to becoming a cutting edge city - the Valencian government began to invest heavily on large-scale development and urban ‘beautification’ projects throughout the city with ambitions on gaining international interest and establishing itself as the ‘cultural capital’ of Spain. An economy once known for its industries - textiles, ceramics, toys, food, leather goods, etc - was instantly spurred by tourism and construction (accounting for up to 14% of employment in city), leading to a reciprocal expansion of telecommunications and transport infrastructure, with a significant share of capital reinvested in those sectors. Now, a city that hadn’t had a highway to Madrid until 1997, has more miles of high-speed train tracks per capita than anywhere in the world - including a new high-speed rail service linking Madrid (about 200 miles) to Valencia, making it easier for seaside tourists to visit and experience the refurbished city. Major investment would also be made to promote international events - such as the America’s Cup yacht race and the European Gran Prix - that now frequents the city’s Mediterranean shores, bringing international notability to the city that longed-for attention. In the last decade, Valencia had not seen such a building boom like this since the Middle Ages - a time when impressive Gothic structures, such as the medieval church of Miguelete, were constructed throughout Valencia’s urban center - but a faltering world economy would soon transpire, forever changing the city’s ambitious and idealistic urban evolution.
Plaza del Mercado
Chipperfield's Veles e Vents (America's Cup Pavilion) in the city's new urban marina
On top of the Torres de Serranos (old city gate)
Vignettes / Metropol Parasol Seville
“The form of this building was inspired by the vaults of Seville’s expansive cathedral – I wanted to create a ‘cathedral without walls’ that would be ‘democratic’ – and also by the handsome trees already in the square.”
Case Study / City of Culture
During the mid-1990s - a period of rapid regional competition in Spain with the planning of the Guggenheim Museum in Bilbao and Valencia opening construction on the City of Science and Art - city officials determined Galicia needed to join this cultural arms race and promote the region’s illustrious heritage to the world. In 1999 an international architectural competition was initiated to create a new 1 million-square-foot cultural complex from a list of eleven finalists submitting proposals, all focusing on a beautiful hillside site (Monte Gaiás) overlooking Santiago de Compostela to plan the new ‘City of Culture’. Organizers acknowledged the proposed project would be a new place of pilgrimage toward a 'city of knowledge and creativity', a dynamic addition to a region with a 1,200 year tradition of spiritual passage. The proposal from New York architect Peter Eisenman would eventually be chosen with a scheme embodying an extensive topographical architecture that would relate to the neighboring granite hillsides - an acknowledgment to both an immense building program and the surrounding Galician landscape. The resulting uniquelly-organic design from Eisenman is derived from a condensation of multiple patterns - first from the pilgrim routes that run through the medieval ‘Old Town’ city center of Santiago overlaid on a topographic map of the hillside site. Then, a geometric Cartesian grid superimposed onto the site diagram and extruded using new computer modeling software to create a deformed topographic surface that ripples in the landscape, incorporating old and new contexts into a singular building matrix. The composed massings can seem to have both a smooth and striated tactile quality, a likeness to the symbolic seashell that has defined the city and its history for centuries.
Model exposing the connection between Old Town and the City of Culture
Walking through the City of Culture site, one realizes the figure-ground urbanism of the original medieval city center is superseded to the project’s emerging deformed grid with sinuous surfaces that are neither figure nor ground, but read as one continuous stone-clad architectural composition. The interstitial space between buildings is a familiar presence found in a new form with narrow pedestrian ‘streets’, carved and affected by its relationship to immediate building adjacencies, all emptying out onto a public plaza overlooking the inspiring Santiago skyline. The entire complex celebrates a regionalist expression with local hand-quarried quartzite (in brown, rose, and off-white hues) cladding all the walls and roofs in 20-inch blocks, proving to be hard for quarries to meet demand.
Although Eisenman’s proposal called for eight buildings, today the entire complex is conceived as three pairs of buildings (totaling six buildings in three construction phases), with the Library of Galicia (186,990 sqft) and Galician Archives (155,205 sqft) opened in 2011, followed a year later by the completion of the Museum of Galicia (223,889 sqft) and Central Services Building (80,729 sqft). The remaining two structures, the International Art Center and Center for Music and Performing Arts, are currently non-entities with uncertain futures that operate as two glaring holes in the site due to cost overruns, creating a lightning rod for debate.
Plan of Proposed Music Theater
Site of Proposed Music Theater
It is too early to fully evaluate a complex that is still unfinished, although it has already become a focal point for debate regarding high cost, excessive space, and an ambiguous program. Initially, the brief for the project called for a six-building complex on a 7 million sqft (160 acre) site for a budget of just around $145 million. Expectations were high when the project was launched during the economic ‘boom years’ and competition was fierce (Guggenheim opened years earlier to much international acclaim). 12 years later, under the cloud of the ‘Great Recession’, the first two phases of the City of Culture would be completed at a budget far exceeding expectations ($385 million). Critics would soon unleash their frustration at the entire project, saying it became a symbol of government’s inappropriate spending during one of the worst financial periods in the country’s history (20% unemployment and 9% budget deficit). Meanwhile, the construction of the final two buildings (the Center for Performing Arts and Arts Center) had yet to be started, being continuously delayed due to the economic downturn (along with all building activity in Spain). Of the two buildings, the Performing Arts Center was to be the ‘jewel’ of the complex, planned as the largest building in the complex at 137 feet high and housing over 2000 seats to promote Galicia to the musical and performing arts world. In 2013, with large construction expenditures for the arts not a high political priority and a Spanish economy showing no sign of improvement, the regional governor of Galicia supported a motion to “definitively” stop construction work on the complex, which would need another $228 million to finish. Currently, the City of Culture, Galicia’s answer to Bilbao, is little more than four large under-capacity buildings adjacent to two big holes in the ground. Last year, 330,000 would visit the Galician site that craved so much attention, compared to over a million visitors for Bilbao’s Guggenheim during the same period. It is an unfortunate result of bad economic timing and high (maybe unrealistic) ambitions that have halted this monumental task, but though still unfinished, it creates a pure architectural landscape that is unique in the world and can been seen as a serious investment to the region of Galicia.
“Instead of the ground’s being conceived as a backdrop against which the buildings stand out as figures, we generate a condition in which the ground can rear up to become figure, the buildings can subside into ground. It is a new kind of urban fabric”
City of Culture / Site analysis of access, circulation, new development, and points of social engagement
Context / Santiago De Compostela, Spain
Old Town of Santiago de Compostela
Primarily associated with one of the major themes of medieval history, the city of Santiago de Compostela receives over 100,000 pilgrims a year by way of a thousand-year-old Christian pilgrimage (Camino de Santiago) to the shrine of St. James in the Cathedral of Santiago de Compostela. Donning the scallop shell (a symbol of the pilgrimage route) and a wooden walking staff, these visitors in search of spiritual significance travelled from across Europe (and the world) to the Galician sanctuary in Northwest Spain to worship at the believed burial site of Saint James, one of the Twelve Apostles of Jesus Christ. The route - considered one of the most important and well-travelled Christian pilgrimages in medieval Europe (along with Rome and Jerusalem) - brought notoriety and monumental riches to this small city for centuries. However, by the end of the Middle Ages, the area would succumb to squabbling noble rivalry, the Black Death pandemic, Protestant Reformation and European political unrest, leading to a sharp decline in prominence for centuries.
Cathedral of Santiago de Compostela
The city would continue its misfortune in the 19th century with the invasion of the French during the Napoleonic War and a fascist take-over during the Spanish Civil War in the late 1930s. After the Spanish Transition (1975) - when democratic rule was restored to the country - Santiago de Compostela was declared capital city of the autonomous region of Galicia. Since the 1980s, the small city (around 100,000 residents) has been rediscovered as a tourist and pilgrimage destination, revitalizing the city’s economic and cultural prowess year by year. In 1985 the Old Town of the city, including the cathedral and Praza do Obradoiro, was declared a UNESCO World Heritage Site. The center of the city - defined by an extraordinary ensemble of Romanesque and Baroque monuments organized around a sacred tomb fought over by empires for centuries and the destination of all the roads of Christianity’s greatest pilgrimage - has maintained its monumental integrity that overflows with history and value, kept intact for future generations of visitors and scholars to take notice.
Praza do Obradoiro
Cathedral of Santiago de Compostela
Case Study / Guggenheim Museum Bilbao
From the moment Frank Gehry’s Guggenheim Museum was unveiled along the banks of the Nervión river in 1997, the term “Bilbao Effect” emerged as a battle cry from civic leaders, architects and city planners intent on revitalizing dilapidated city centers and elevating their status in a competitive global market. In fact, there was reason for elated optimism, as market research showed Gehry’s new building bringing an extra 3 million visitors to the city each year, with additional tax revenue and corporate sponsorship invading the flourishing post-industrial region. However, the success of the project would not rely on a single object, but on an inspiring urban strategy that cleared the city’s waterfront of old shipbuilding industries and introduced accessible green space that was capable of hosting popular city activities and attractions throughout the year. The city, eager for a museum to compliment the region, gave the Guggenheim foundation complete control of the project throughout the process. The result was an efficient, yet impressive construction. Nevertheless, it was obvious to the media and aspiring cities that the “Icon” resulted in the sudden fortune of Bilbao, elevating an emerging cultural industry in architecture that relies on the shock of iconographic structures for supremacy in a global market.
“At some point, when it was becoming clear that the Alhondiga was not going to work as a site, there was this moment when I had this epiphany ... I went past the Bellas Artes Museum and then crossed this bridge to the university ... ran down to the opera house (Teatro Arriaga) and realized that this was, in fact, what I called the geocultural triangle of Bilbao. The fact that the waterfront was in the middle of it at this point was only coincidental.”
Over fifteen years have passed since Bilbao grabbed headlines from all over the world. In those years, the population of urban centers around the world began to exceed those of rural areas and the tourism industry was surging with no sign of abating, leading to an assortment of cities to invest heavily in their cultural infrastructure during the economic ‘boom years’. This initiative was spearheaded by substantial performing-arts complexes (theaters, concert halls and opera houses) and lead to a total metamorphic shift in the live-art industry with efforts to combat inclusion, globalization and a dwindling audience. Now, architects were forced to balance between civic responsibility and a new form of city-branding, with politicians overwhelmingly focused on the latter. After the global financial meltdown in 2008, many of these major cultural projects (some still in construction) - combined with government mismanagement and poor attendance - resulted in intense public scrutiny and questioned the foundation of this surging iconography in architecture. This study will focus on the characteristics and campaigns for new performance architecture in a post-Bilbao environment, with an emphasis on geographically-condensed regions in Europe that traditionally have had regionalist building attitudes.
































