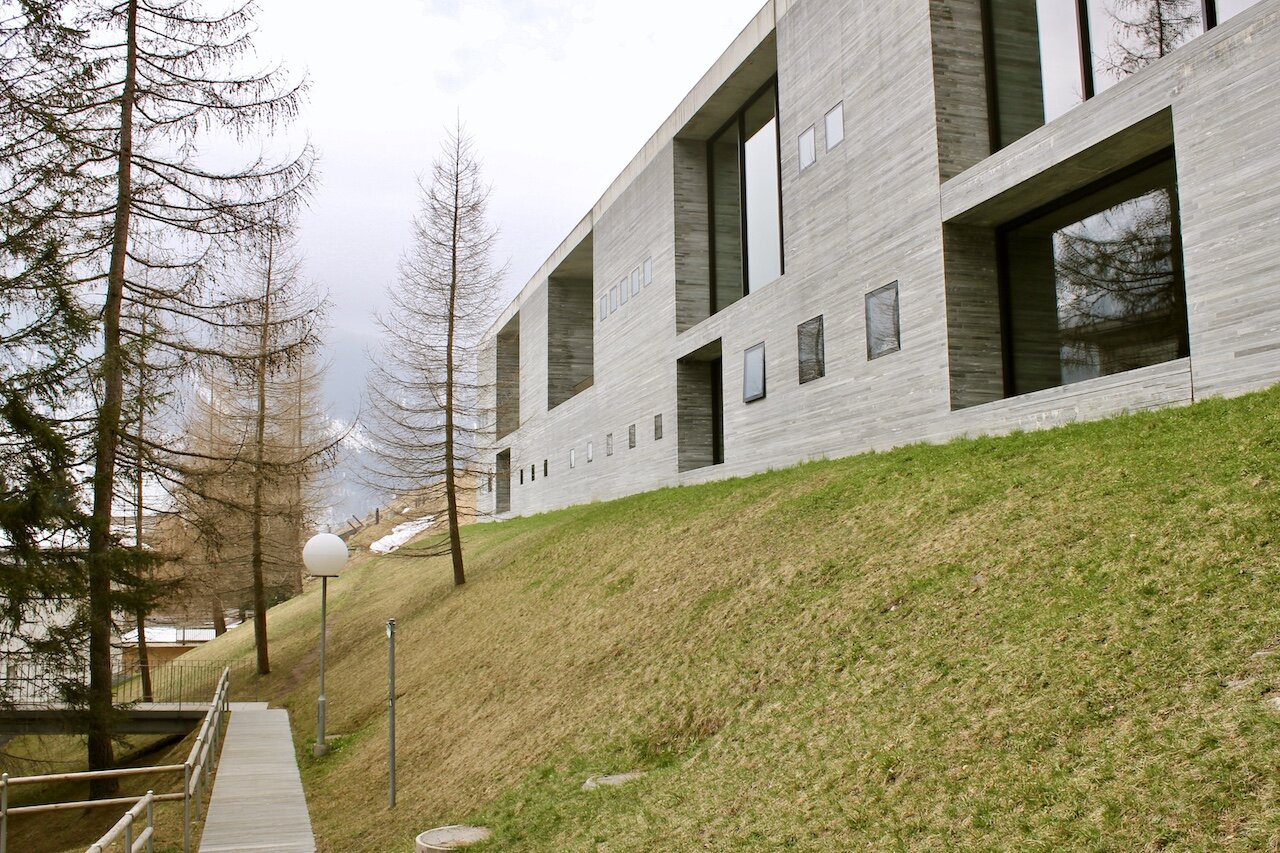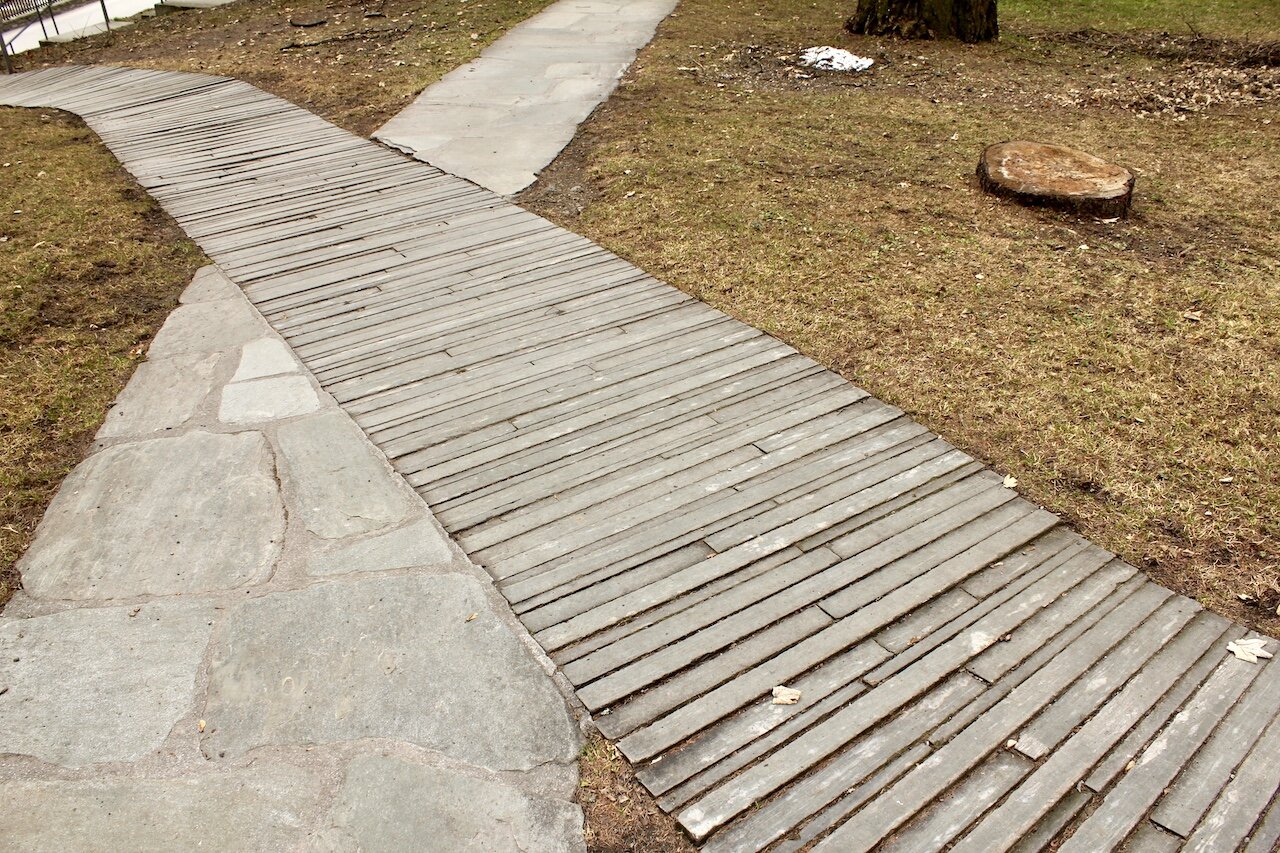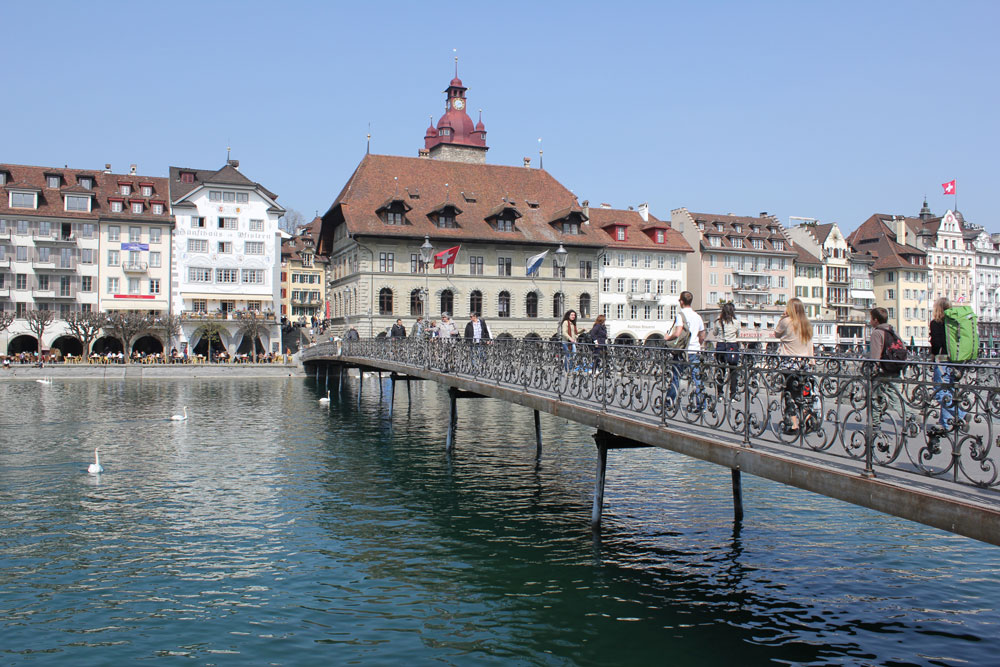In 1980, poor structural circumstances with the former Art and Convention Center (designed by Swiss architect Armin Meili in 1934) would force city officials to shut down the ubiquitous cultural building, leading to the creation of the Concert Hall Foundation - established to explore options and gain support for the city’s future cultural initiative. Nearly a decade later, local resident Alice Bucher of Bucher Publishing, would donate a small fortune to the city of Lucerne to launch an architectural competition for a new concert hall that would occupy the former site of Meili’s historic structure. By the following year, French architects Jean Nouvel and Emmanuel Cattani would be chosen with a dramatic design to project the new center out over the waters edge and onto Lake Lucerene - exploiting the site’s natural advantages while creating an autonomous relationship with its influential neighbors. However, the initial design tested the city council’s comfortability with the proposed project - declaring the line of the lakeshore could not be broken - and Swiss architect, Rodolphe Luscher (who placed third in the design competition), was brought in to takeover the design. Two years later, Luscher would abandon the project, leading Nouvel and his team to be invited back with the only condition that the lake remain undisturbed. The new KKL (Kunst Und Kongresshaus) Luzern would complete construction in 2000 - 5 years after breaking ground - leaving the new complex off the lake’s shores by way of producing a new poroous public expanse between the lake and the KKL called Plaza Europa (Europaplatz), including the original Meili-designed Wagenbach Fountain that had also accompanied the former center. However, Nouvel still believed the main element of the project was the prescience of the lake and if the building could not break the lakeshore, then the lake had to come to the building. Thus, the ground level of the new complex is conceptualized as a ‘water garden’ with shallow strips of water invading the interior from the adjacent Europaplatz, effectively separating the building into three distinct programmatic elements - the Concert Hall, Lucerne Hall and Conference Center/Museum - all unified under an immensely (130,00 sqft) monolithic roof that can be identified from across the lake, marking the building in the rich visual Alpine landscape.



























